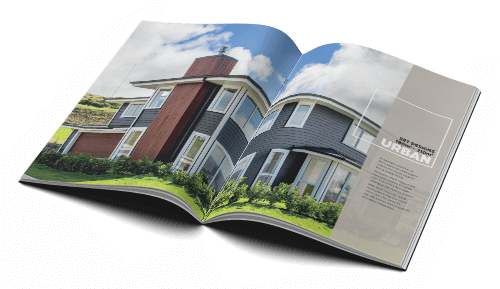The dream stage is - what is your house going to look like? Our extensive range of modern house plans from executive homes, to lifestyle, to urban focused and townhouses, are specifically tuned to meet the design and lifestyle demands for new home builds. Every plan different to the next – traditional weatherboard, cedar or schist, and purposeful footprint – entertainers dream or quiet retreat... our house plans range is designed to inspire your new home - whether you take one off the shelf, or tailor it to fit.
Choosing a house plan that fits your brief is no easy feat, but this is the perfect place to start. There are design possibilities to negotiate, modern-day or contemporary aesthetics, single storey or multi levelled? And, there are section variables you will need to factor, such as light, wind, district plans and Geotech considerations. As an experienced New Zealand building company, our team at Penny Homes know just how different every parcel of land is, and the regional challenges many homeowners face when designing and building – not to mention work, play and family must-haves.
If you've found a plan you love, take that next step and consult with our team - we can help work through the rest.Penny Homes Designed to Inspire guide is a complete house designs collection. With footprints from 180m2 to 300m2+ and a range of exterior and interior finishing and styling options, our house plans cater to those looking for their first home or forever home, maximising value without compromising on style.
