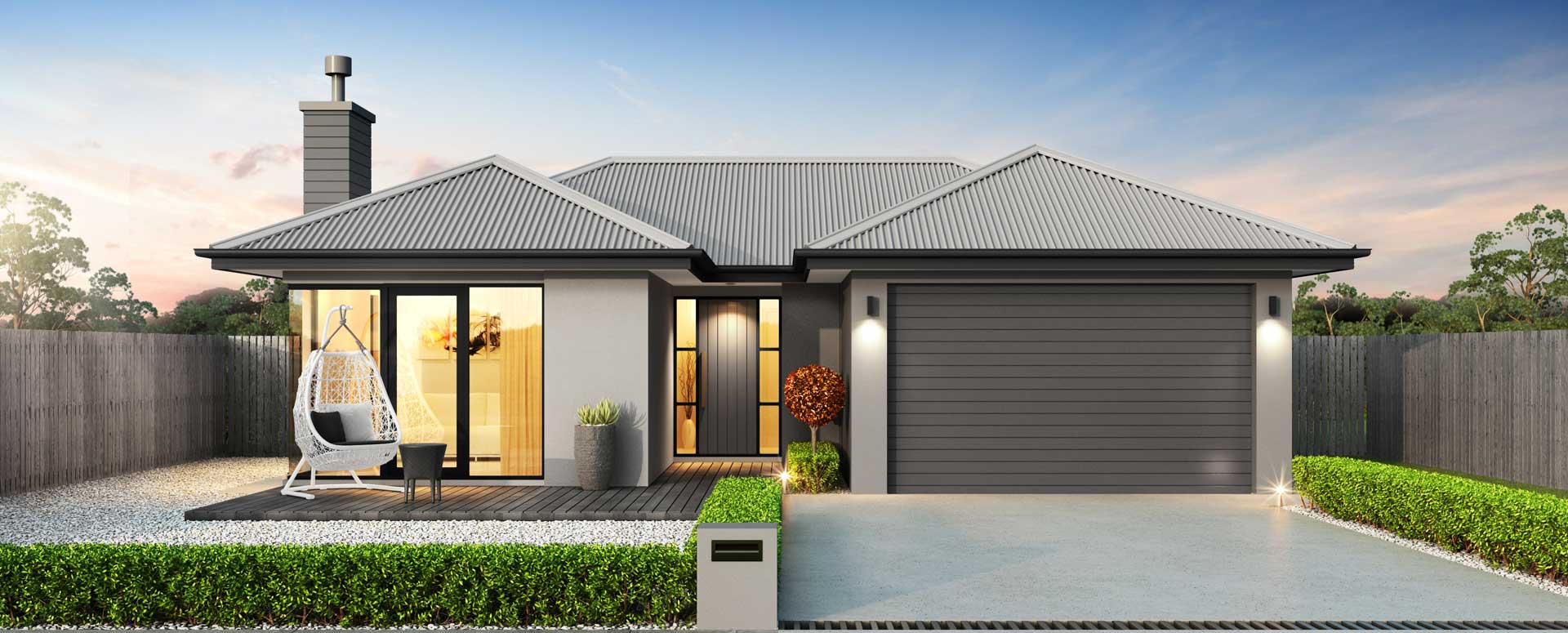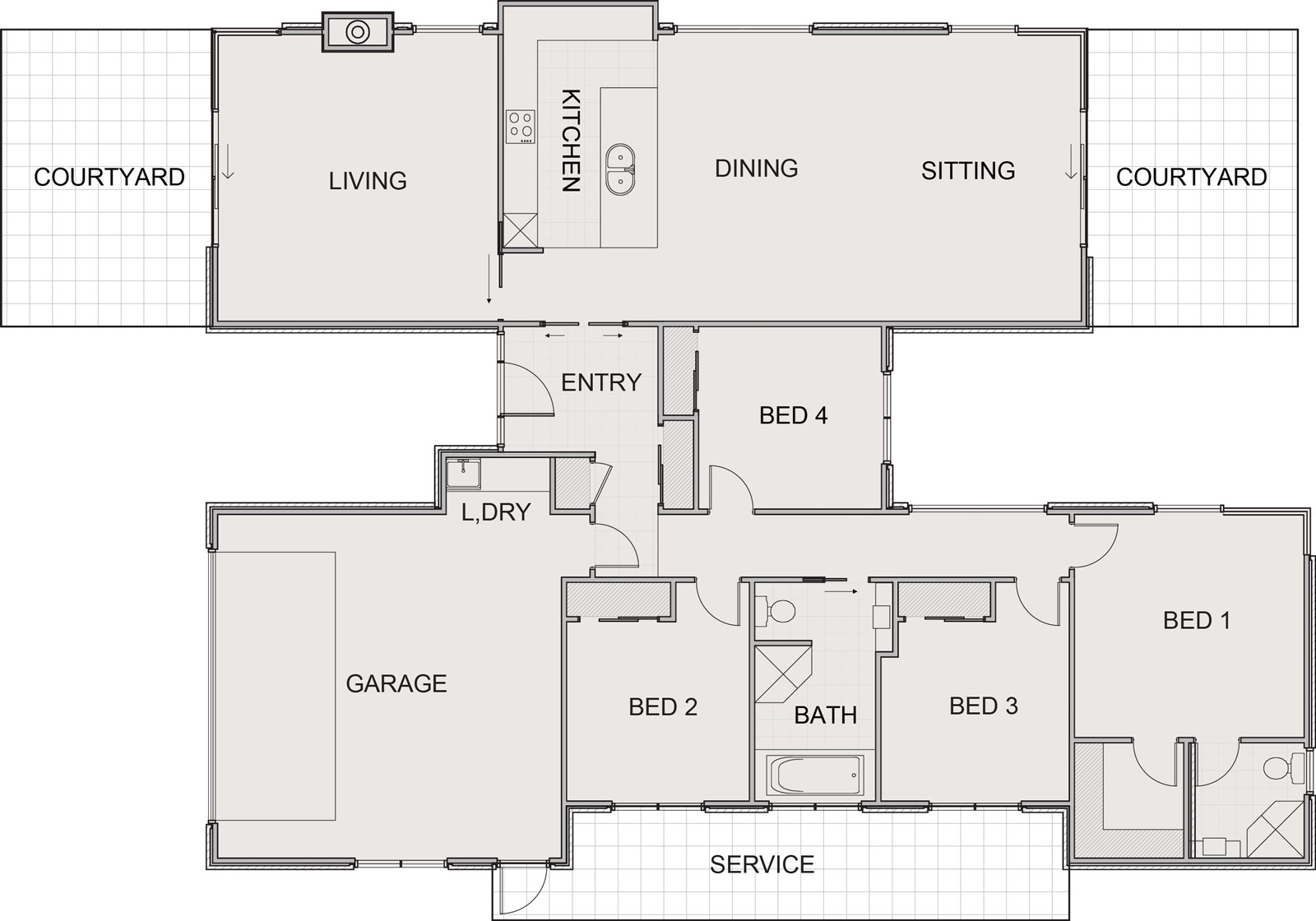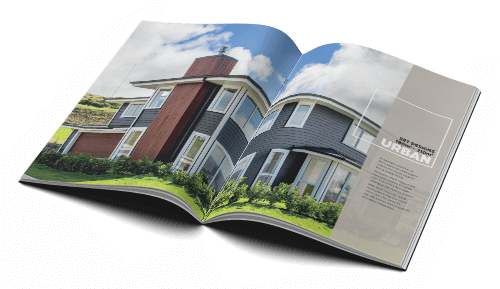


Floor Area
Contemporary yet classic in form, Torlesse Deluxe exudes timeless appeal. With hip roof and plaster cladding, plus feature linea weatherboard chimney, this home has all-round appeal. Family-focused with four large bedrooms – there is room to accommodate both guests and work. Entertaining is a breeze with two courtyards and open-plan kitchen, living, dining and sitting room gifting space for all ages to enjoy.

Penny Homes Designed to Inspire guide is a complete house designs collection. With footprints from 180m2 to 300m2+ and a range of exterior and interior finishing and styling options, our house plans cater to those looking for their first home or forever home, maximising value without compromising on style.
