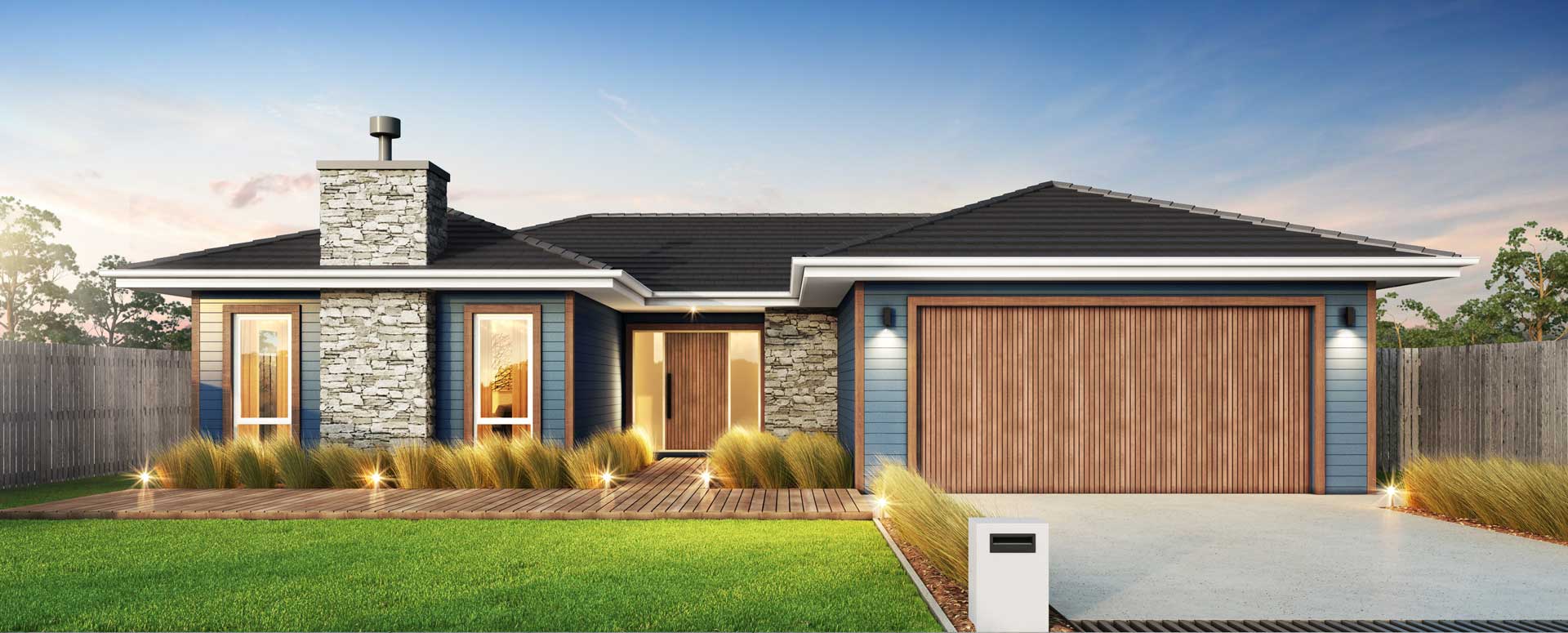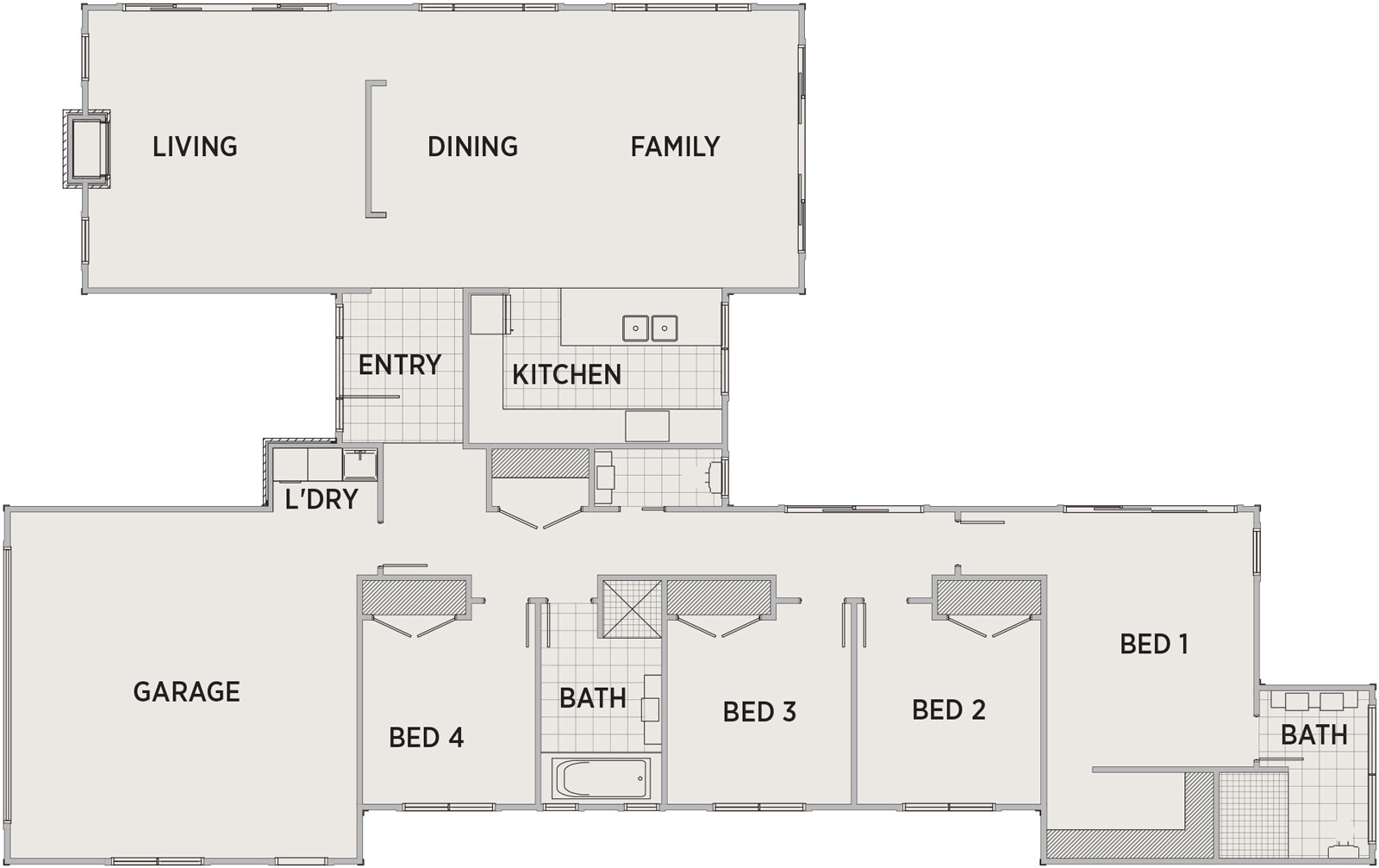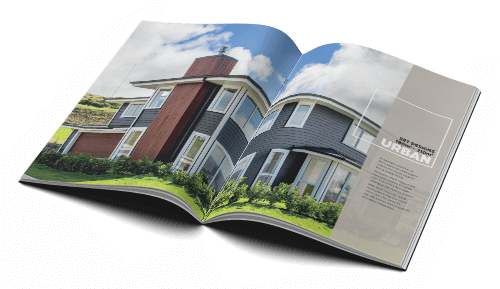


Floor Area
Life is for living – so Karaka delivers. Home design that bridges seamlessly: cedar enhances windows, garage and entrance, linea weatherboards and classic hip roof a natural fit, and schist and lighting choices accent all the right places and faces. Indoors, family is at the fore with separate living, dining and kitchen wing, and four bedrooms delivering flexibility for sleep, play and work.

Penny Homes Designed to Inspire guide is a complete house designs collection. With footprints from 180m2 to 300m2+ and a range of exterior and interior finishing and styling options, our house plans cater to those looking for their first home or forever home, maximising value without compromising on style.
