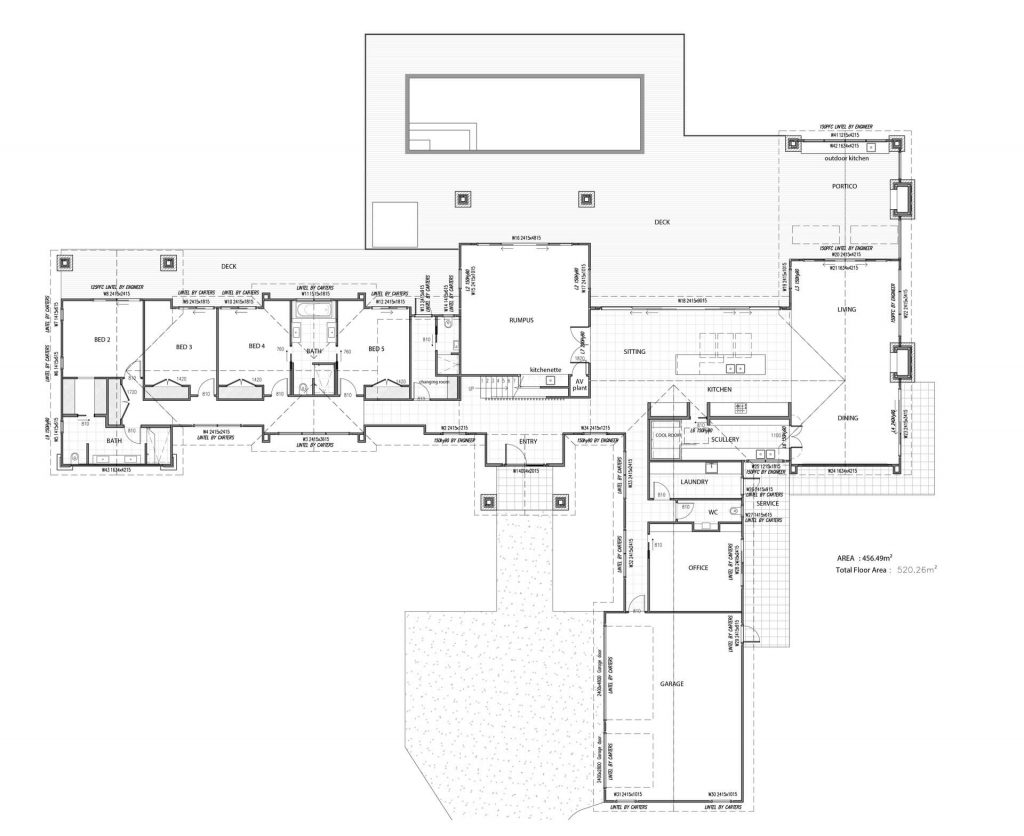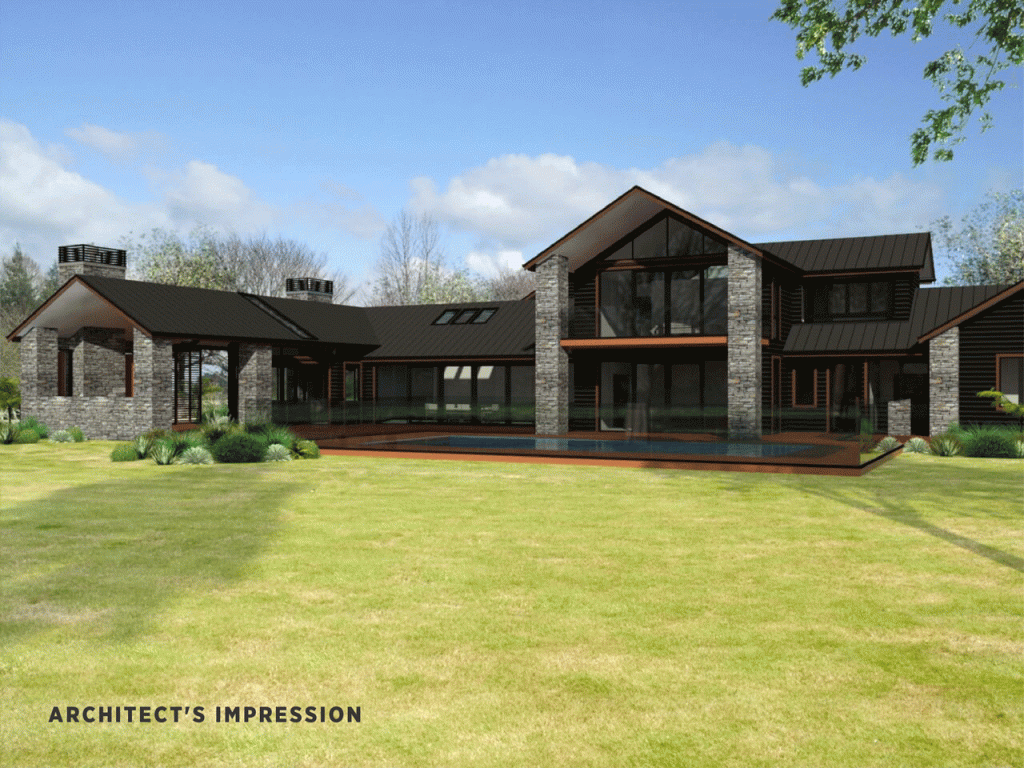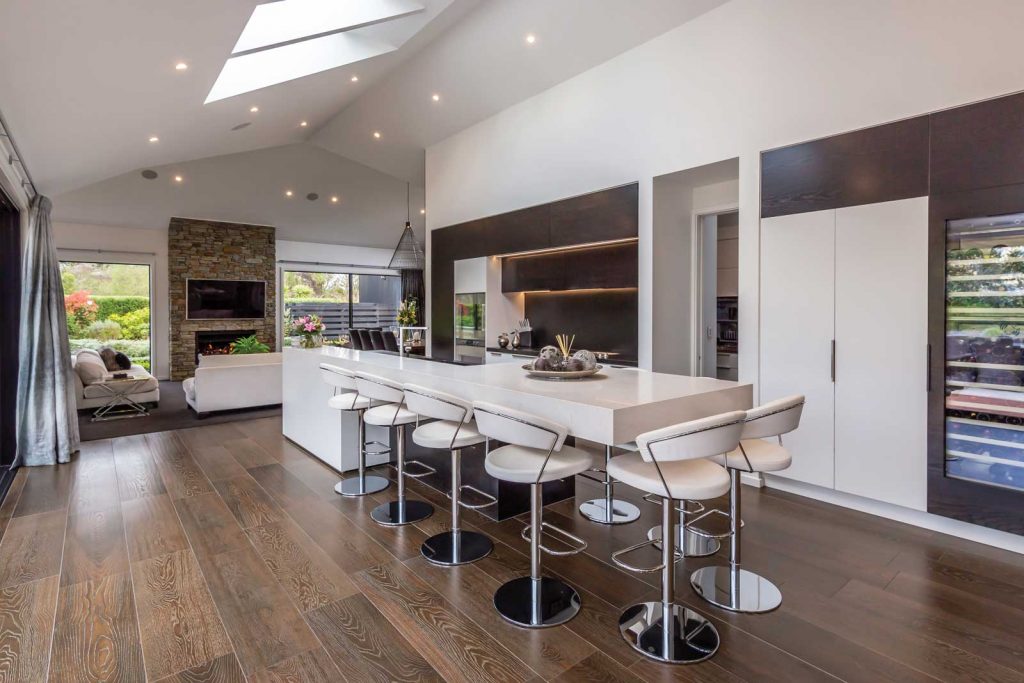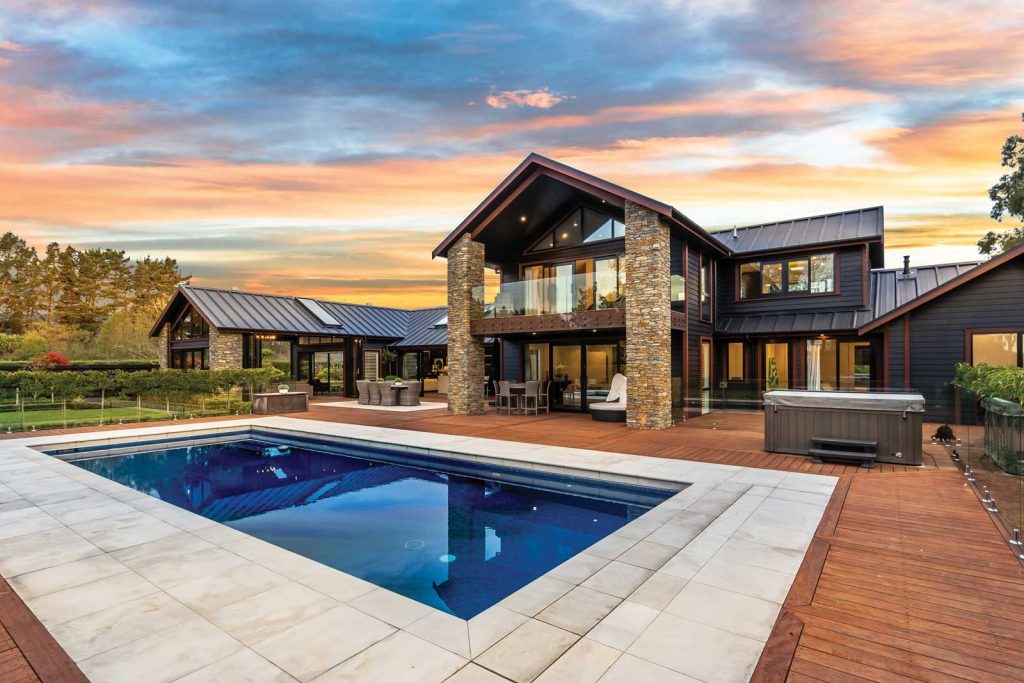The Design
Family living was a huge inspiration for this house plan, the objective was to create a home that is warm and inviting with the design style reinforcing the ideals of modern design - simplicity, openness, and indoor-outdoor connection. Every detail was carefully selected and quality crafted.
Contemporary architecture
A blend of contemporary architecture with a traditional look. This home delivers on 'kiwi lifestyle' with bright family spaces, open-plan layout, and seamless indoor-outdoor flow. Graced by soaring ceilings and views from multiple vantage points, the home features a grand entry way with a hidden staircase and a voluminous layout designed with entertaining in mind.
Spatial Arrangement
This design got a lot of things right, primarily the spatial arrangement. Designed for the client's family as a gathering place, the house focuses on interconnection. With the kitchen acting as the key player, it sits at the centre where you can connect to the deck and lounge, perfect for entertaining. The spacious living and dining areas graced by full height raking ceilings, stylish gas fire with natural schist surround, and level entry into the sheltered portico, allow for entertaining in grand style with a stunning indoor/outdoor flow.
Outdoor Living
The sheltered outdoor living space and in-ground pool gives the setting a stylish and modern entertaining area. Uniquely embodied in this five bedroom, 3 bathroom, large family home are north facing views, private decks and an open portico exuding elegance while enhancing the natural beauty of the surroundings with natural cladding products including Alexandra schist and cedar features.



