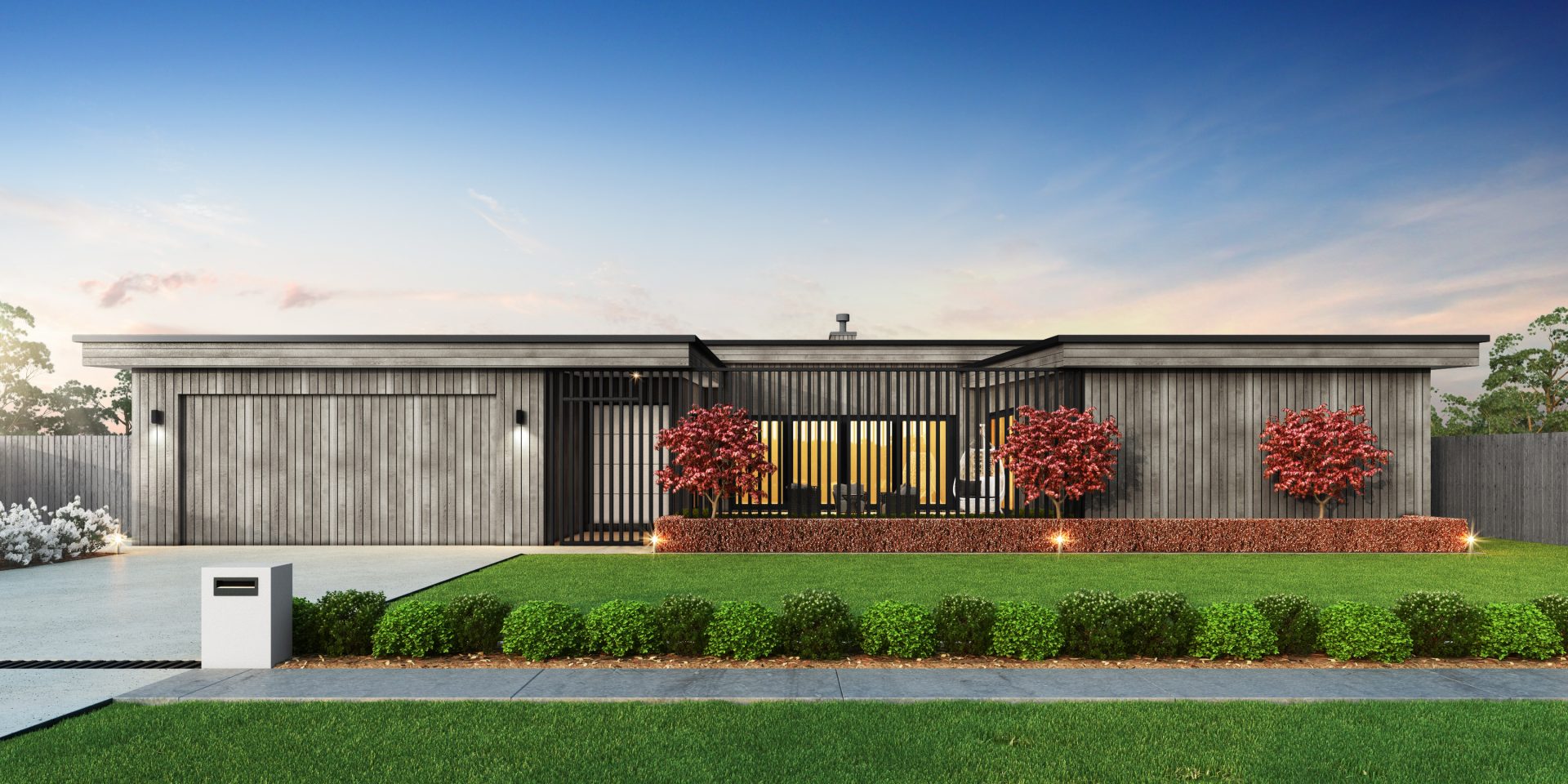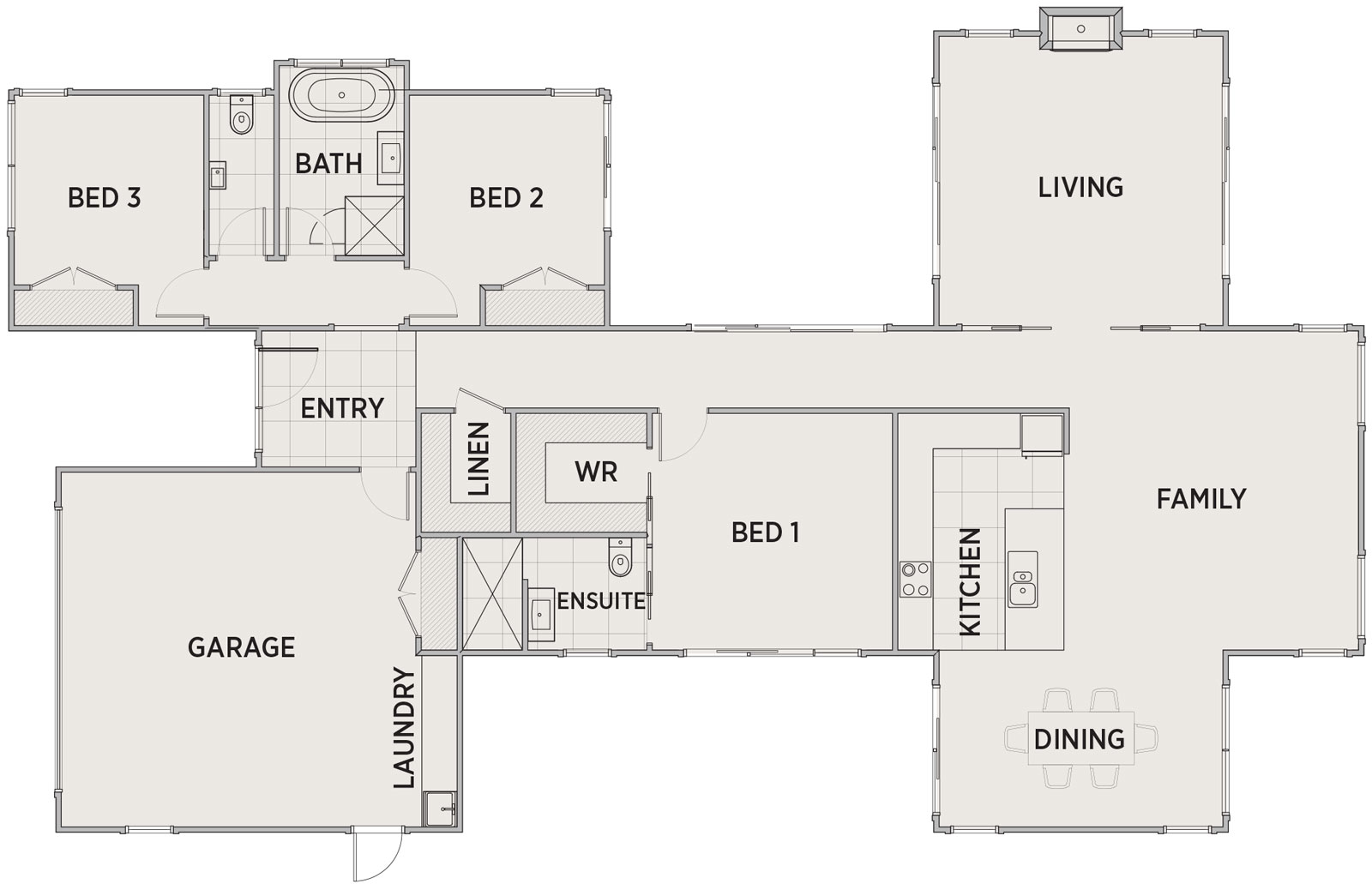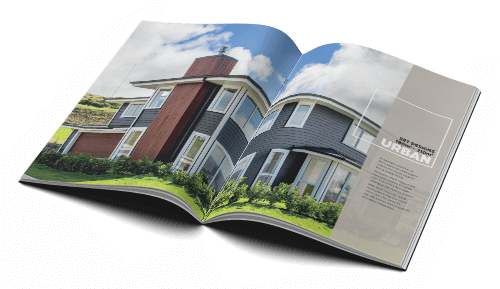


Floor Area
Everyday living within a modern aesthetic, Somerset connects style and functionality. Featuring a split gable roof, Axon panels and linea weatherboard cladding – think street smart for all the right reasons. Indoors, spaces link across the open-plan kitchen, dining and family and beyond. Living, master and hallway spaces connect to the outdoor courtyard – indoor/outdoor flow focused – with bedroom positioning allowing for greater privacy and seclusion.

Penny Homes Designed to Inspire guide is a complete house designs collection. With footprints from 180m2 to 300m2+ and a range of exterior and interior finishing and styling options, our house plans cater to those looking for their first home or forever home, maximising value without compromising on style.
