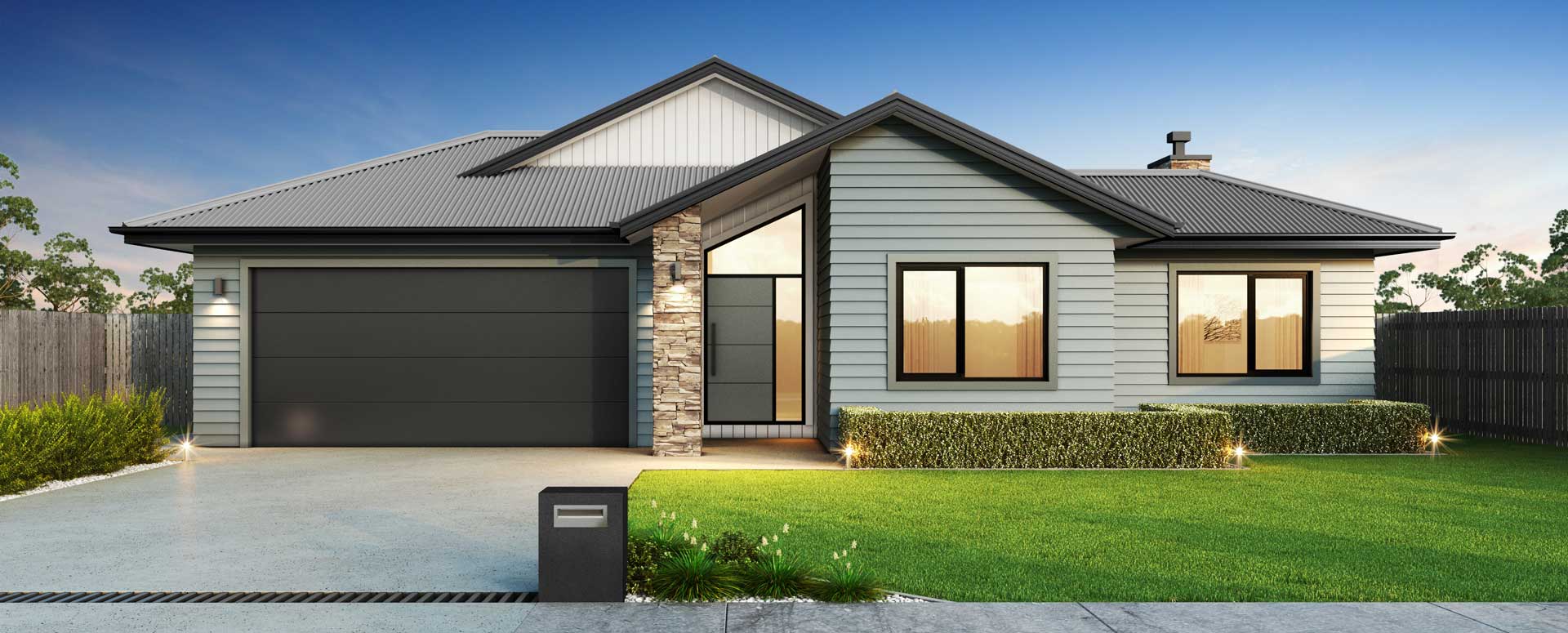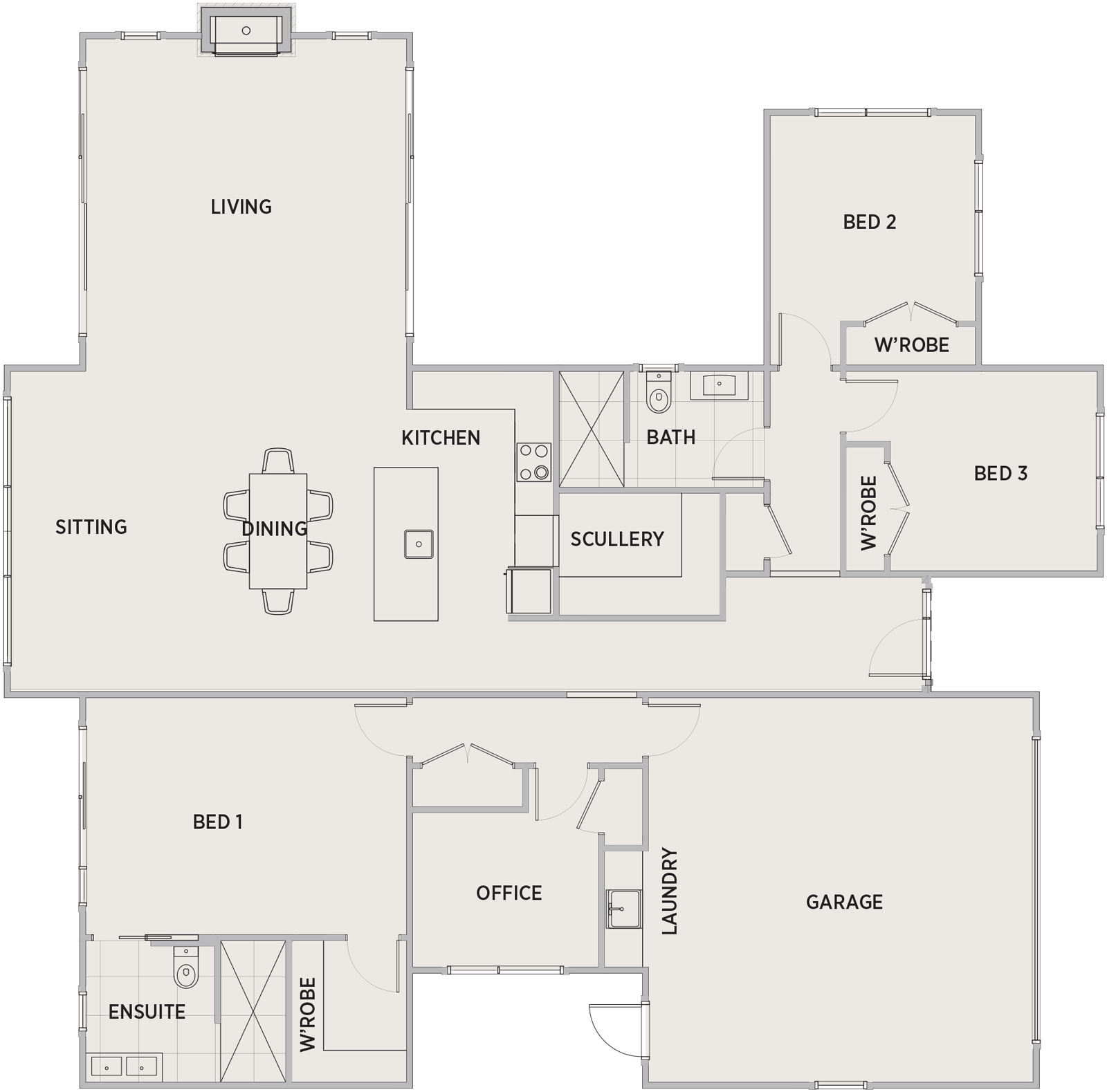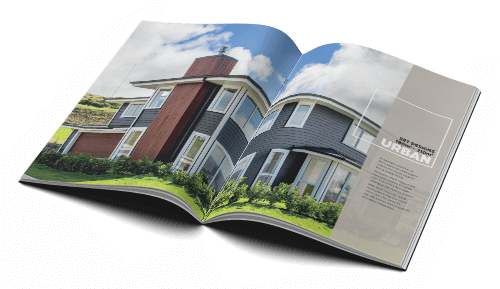


Floor Area
Modern and majestic visions meet at Marybrook. Feature raking ceilings greet at the entrance and extend down the hallway to the spacious open-plan kitchen, dining and sitting – which includes scullery. With a large living that flows onto a private courtyard, and three large bedrooms – plus an office, this family tuned linea weatherboard and schist home is destined to serve the demands of everyday life.

Penny Homes Designed to Inspire guide is a complete house designs collection. With footprints from 180m2 to 300m2+ and a range of exterior and interior finishing and styling options, our house plans cater to those looking for their first home or forever home, maximising value without compromising on style.
