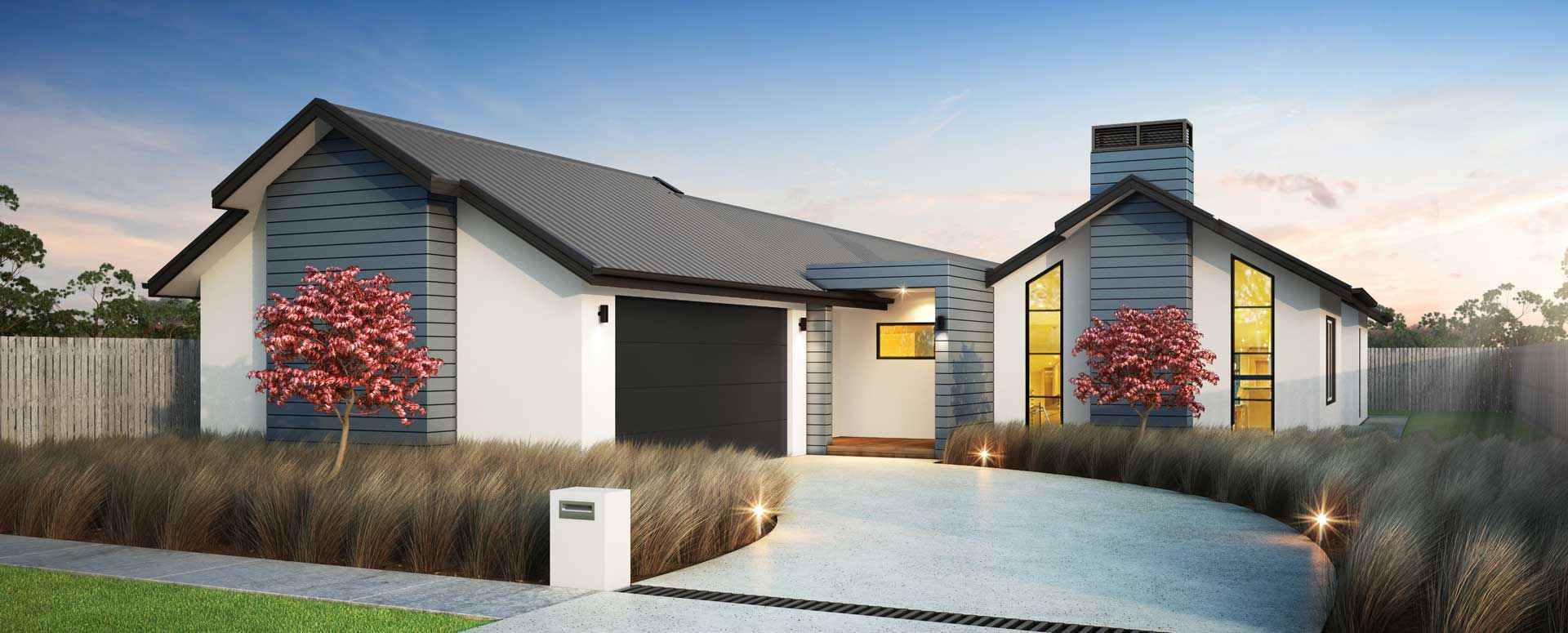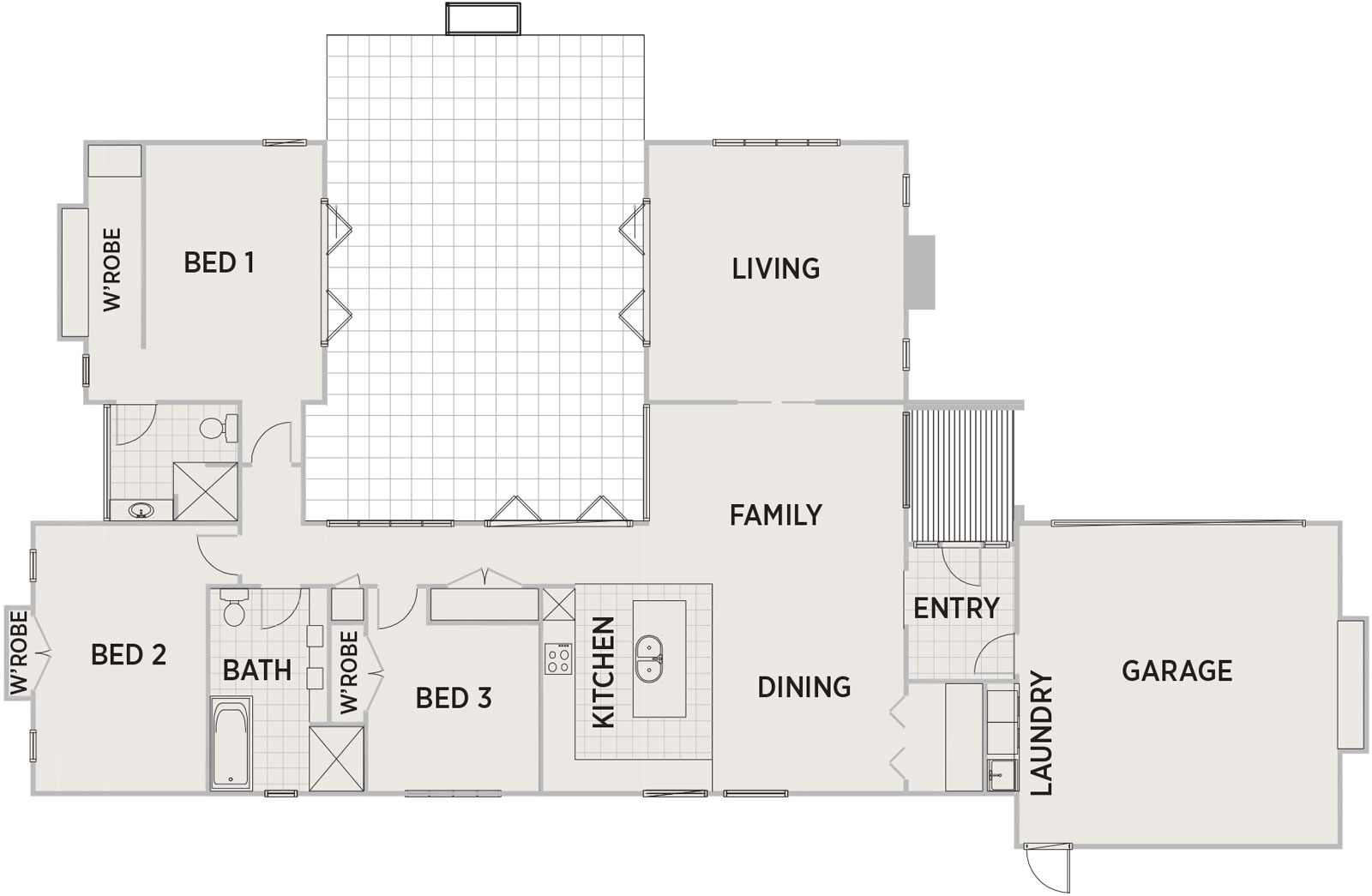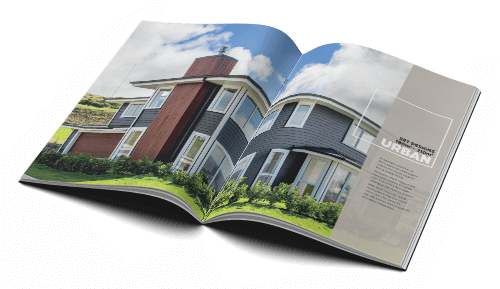


Floor Area
Urban sanctuary tunes its contemporary edge. This feature gable home with linea weatherboard and plaster cladding, hosts street appeal and purposeful design. A welcoming entranceway gifts greater protection, and extends to an expansive open-plan kitchen, dining and family. Slider doors offer privacy between family and living, and fireplace delivers warmth and ambience. A central private courtyard, three good sized bedrooms, plus ample storage, make living easy.

Penny Homes Designed to Inspire guide is a complete house designs collection. With footprints from 180m2 to 300m2+ and a range of exterior and interior finishing and styling options, our house plans cater to those looking for their first home or forever home, maximising value without compromising on style.
