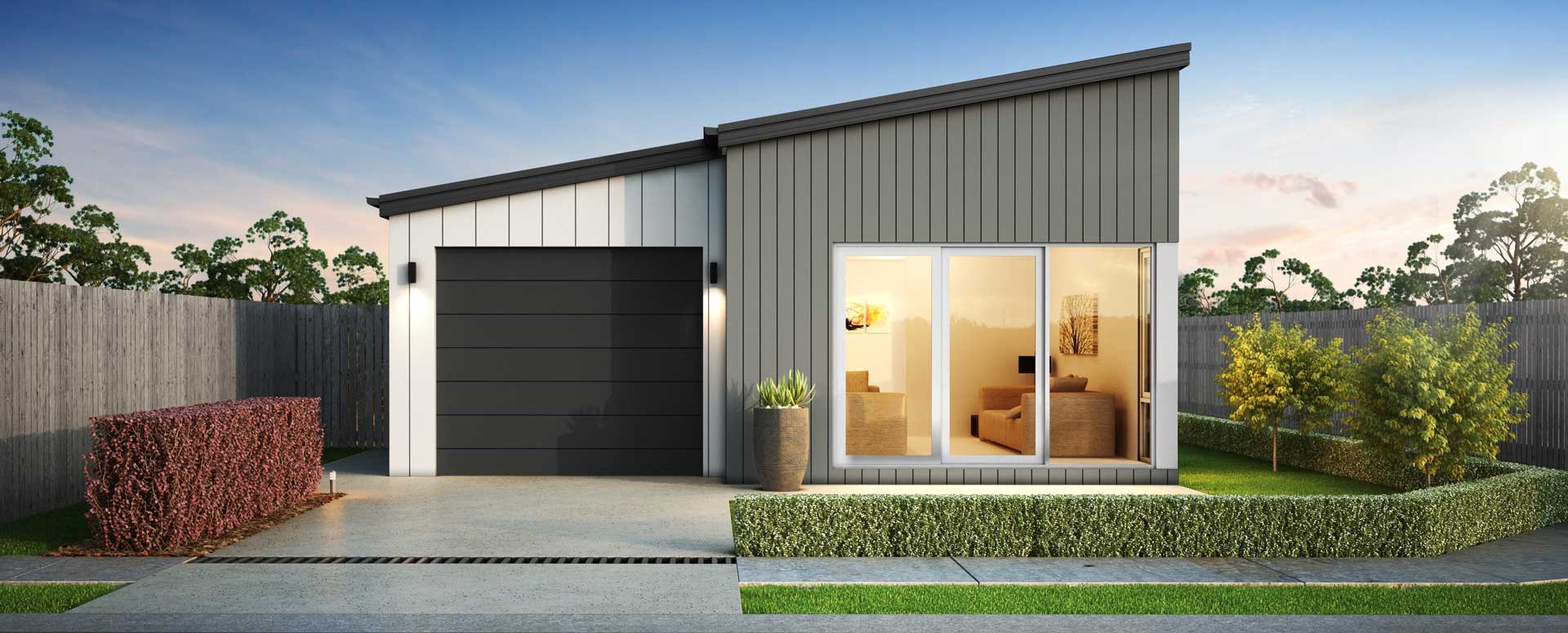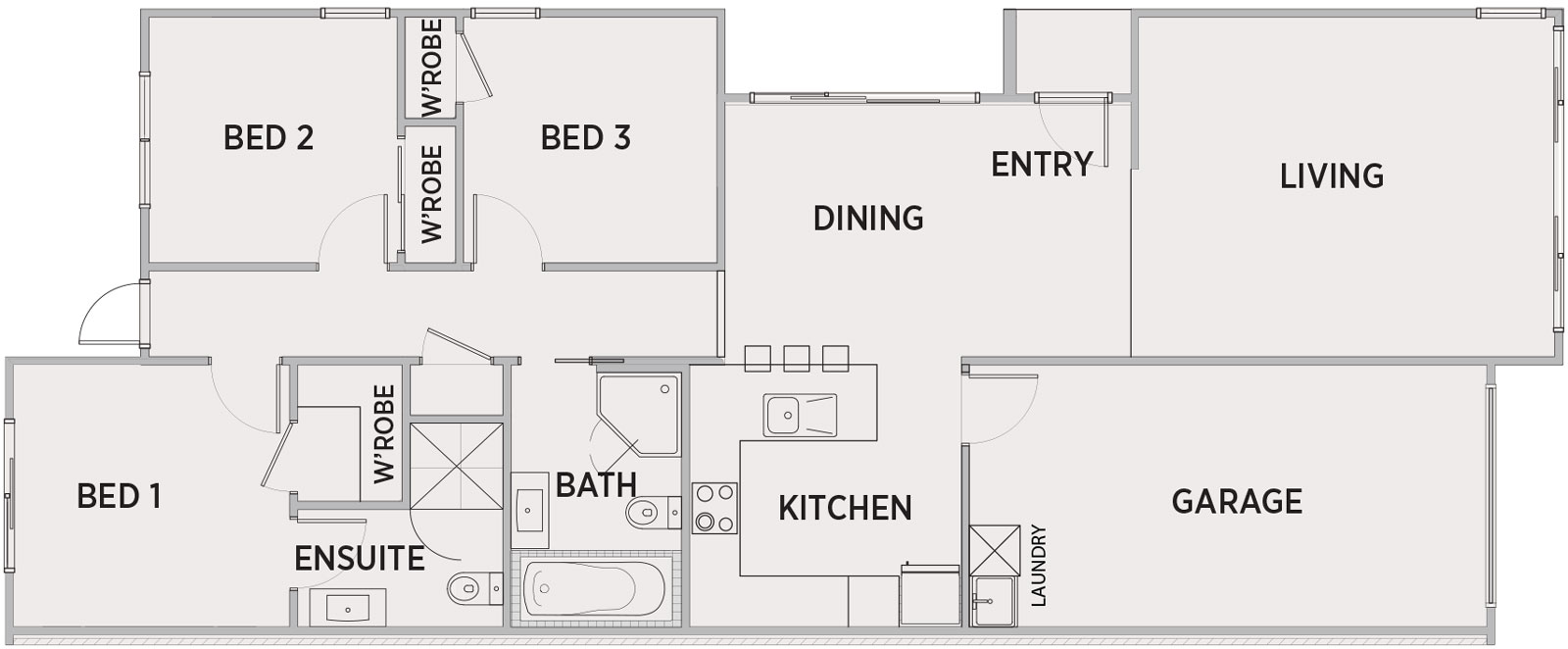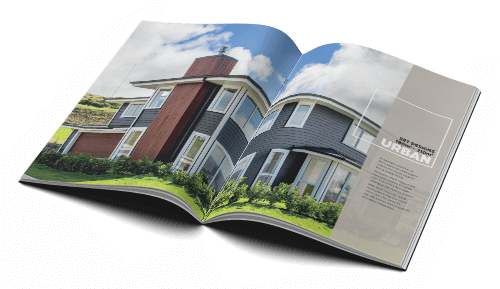


Floor Area
Positioned for privacy and easy living, Monte Bello delivers a modern aesthetic and solid floorplan. With its mono pitch roof and linea weatherboard and Axon panel detailing, feature living windows – coupled with side entranceway – simple lines deliver maximal effect. Featuring three good sized bedrooms, open-plan kitchen and dining – complete with bar and bench seats, this home is suited to young and old, entertainers and relaxers

Penny Homes Designed to Inspire guide is a complete house designs collection. With footprints from 180m2 to 300m2+ and a range of exterior and interior finishing and styling options, our house plans cater to those looking for their first home or forever home, maximising value without compromising on style.
