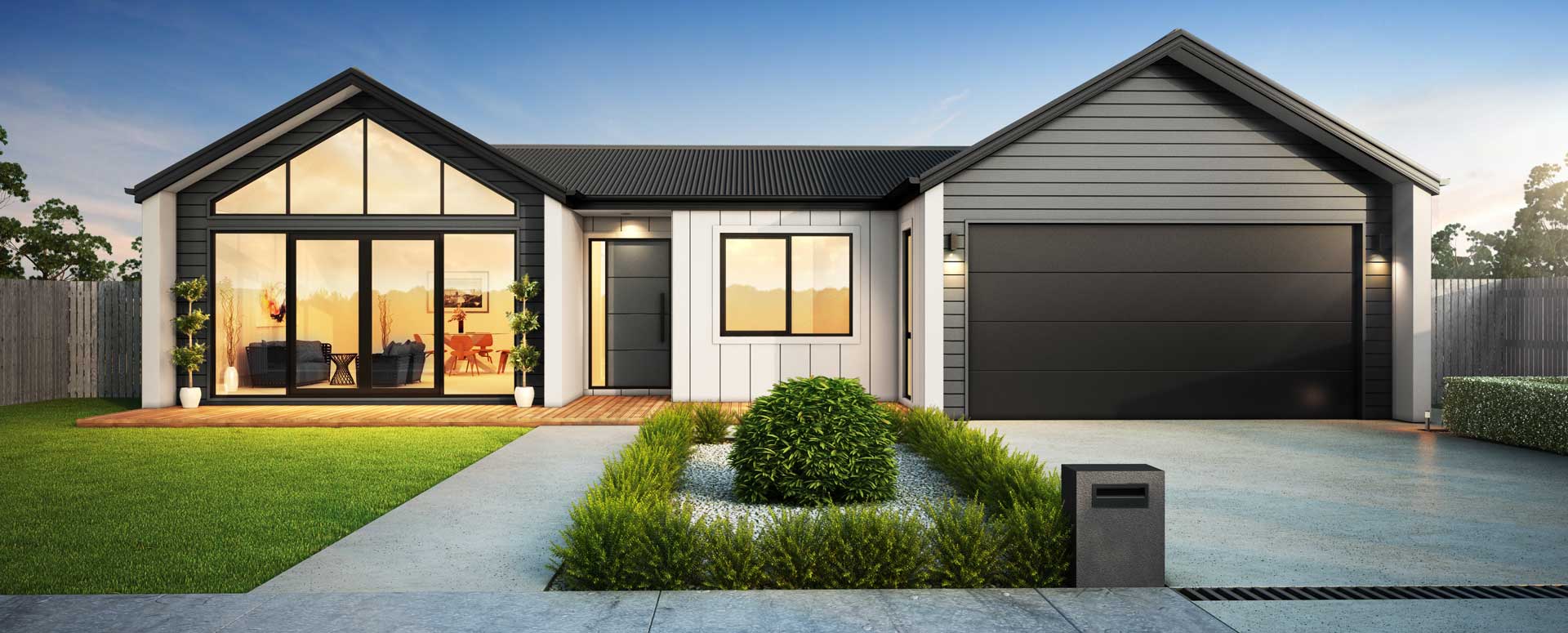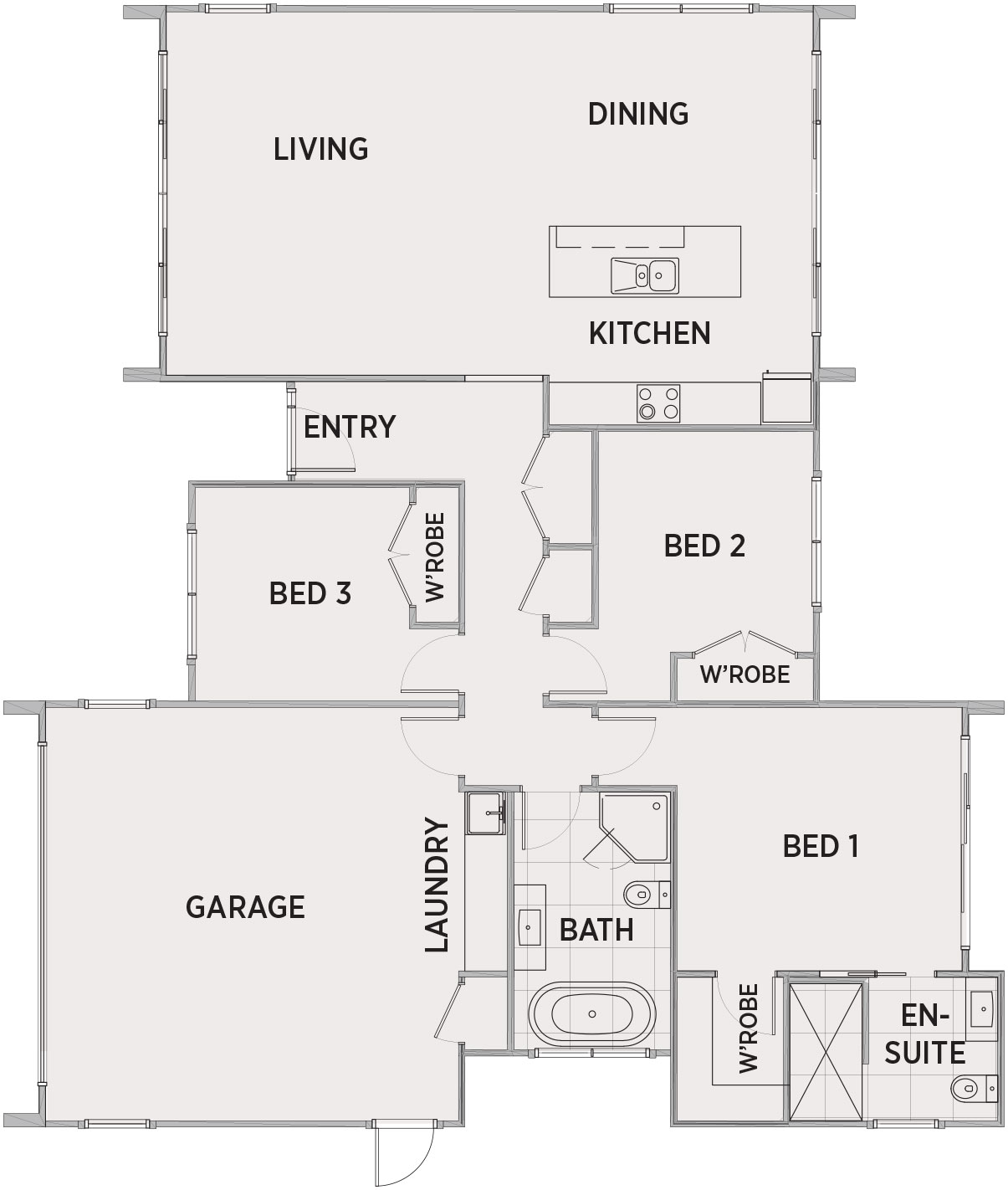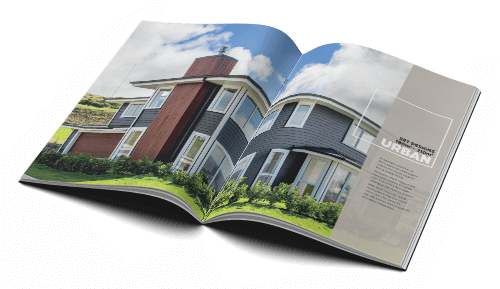


Floor Area
Stamping bold street appeal and lifting contemporary design to new heights, Oxford stands out from the crowd indoors and out. Featuring raking ceilings throughout the open-plan kitchen, dining and living, and three good sized bedrooms – plus master with ensuite, this home serves as a space for both couples and families. Entertain the night away, work from home, or quietly relax – Oxford affords every lifestyle fit.

Penny Homes Designed to Inspire guide is a complete house designs collection. With footprints from 180m2 to 300m2+ and a range of exterior and interior finishing and styling options, our house plans cater to those looking for their first home or forever home, maximising value without compromising on style.
