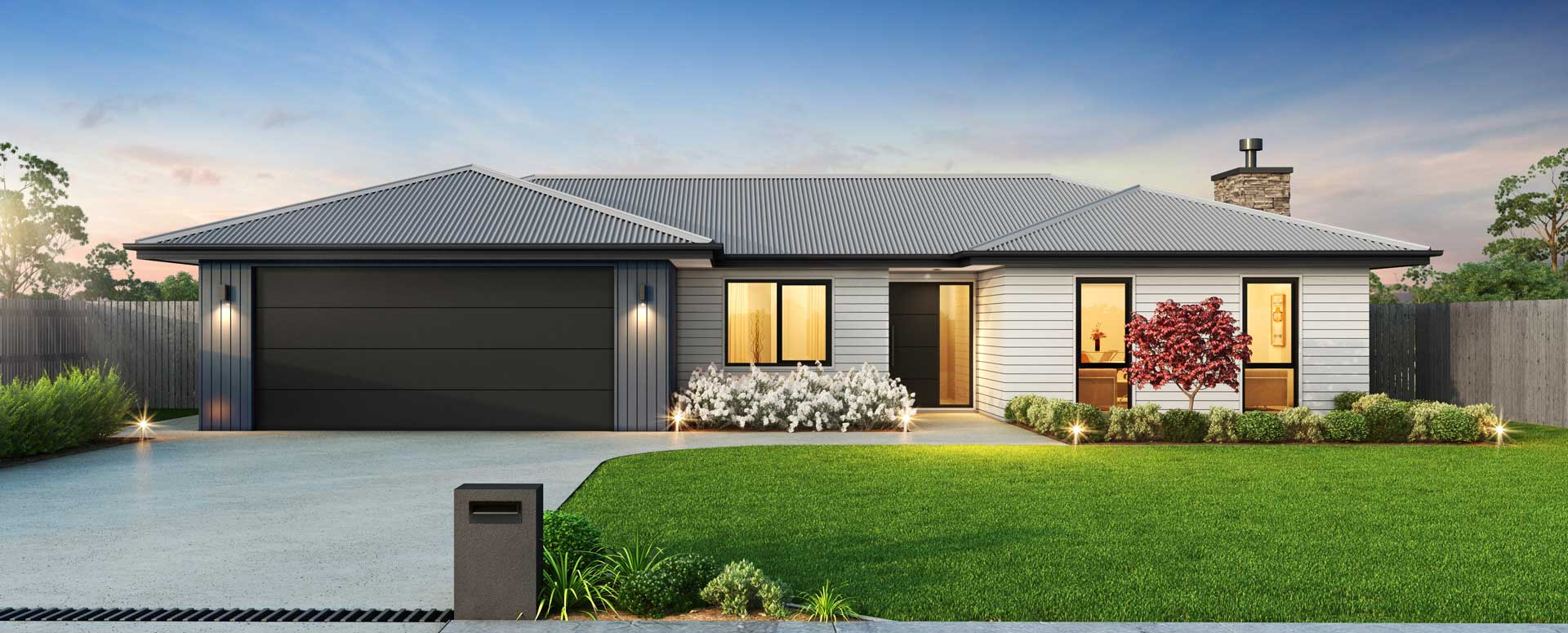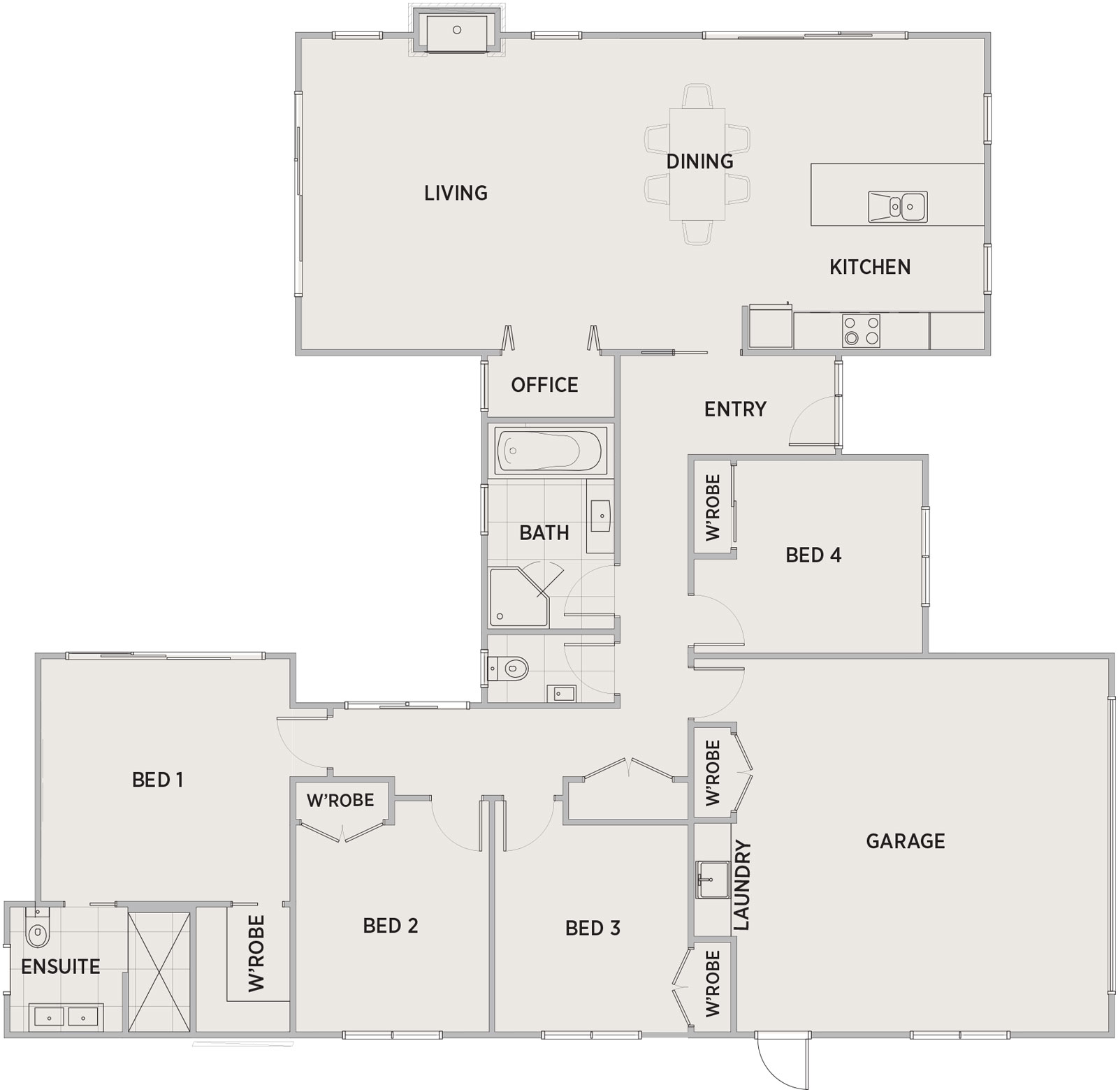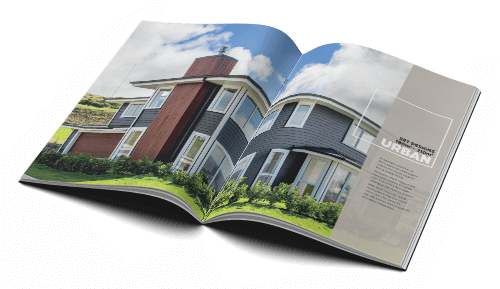


Floor Area
Classically hip in roof pitch and vision, this home is centred on ease of family living. Featuring four good sized bedrooms – or three and an extra rumpus room – this simple footprint caters to all lifestyle demands and ages. With an open-plan kitchen, dining and living, raking ceilings, complete with gas fireplace and additional bifold office nook off the living – think spaces that speak volumes.

Penny Homes Designed to Inspire guide is a complete house designs collection. With footprints from 180m2 to 300m2+ and a range of exterior and interior finishing and styling options, our house plans cater to those looking for their first home or forever home, maximising value without compromising on style.
