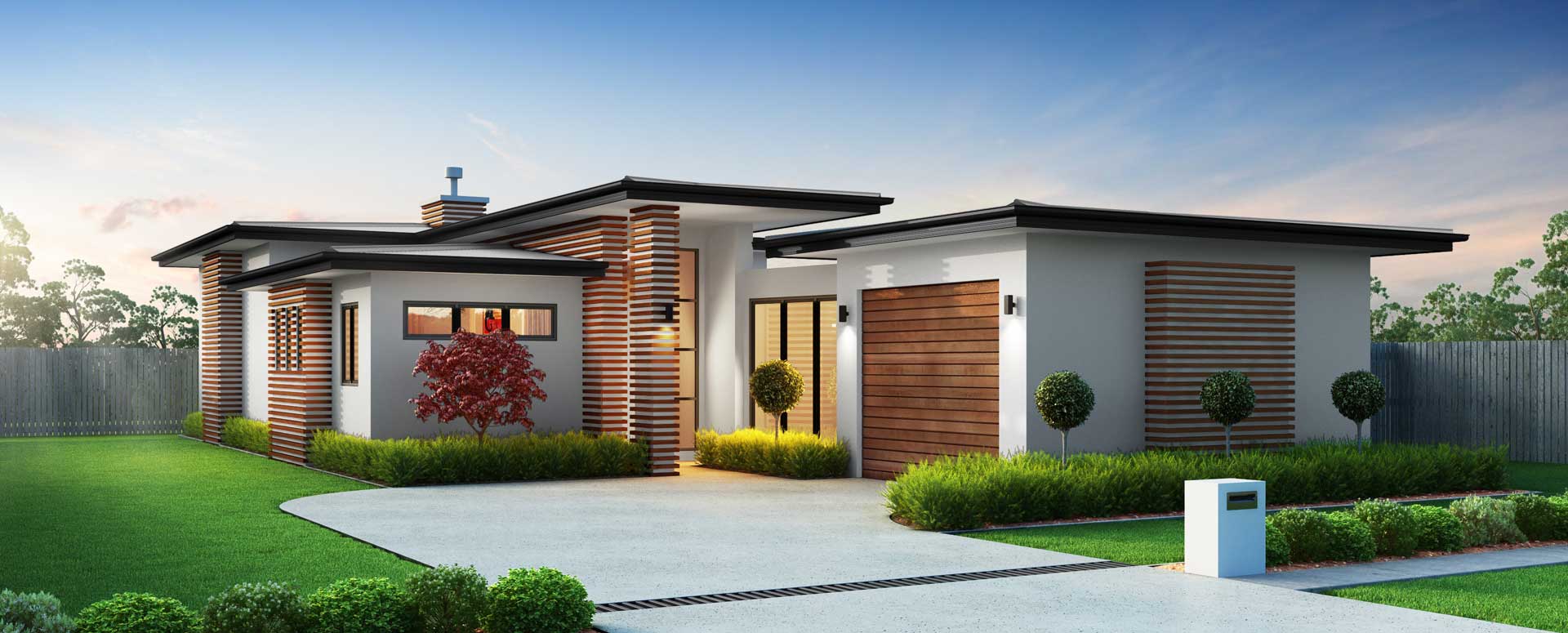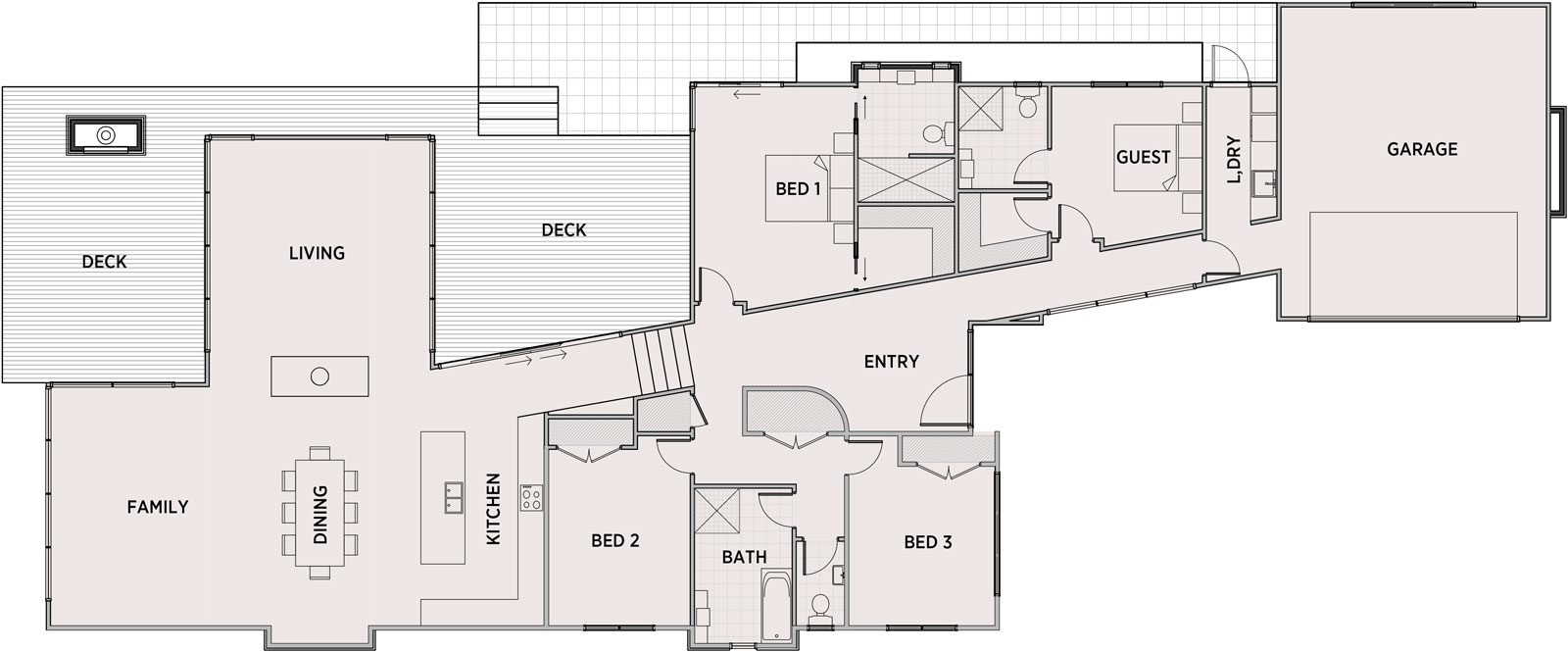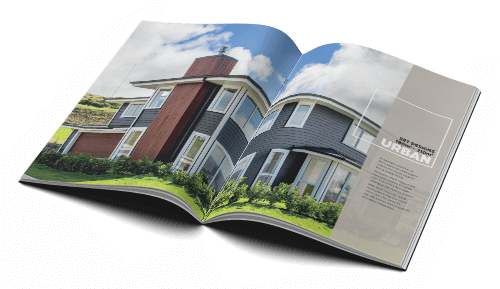


Floor Area
Modern visions unite to marry style and spaces in this bespoke design. Slatted column detailing and low pitch roof gift height and visual appeal. Indoors two deck areas off living deliver entertaining options away from the elements. Seek solace or share company, everyone is catered for with four generous bedrooms – two with individual ensuites, and a large open-plan kitchen, family and dining complete with central fireplace.

Penny Homes Designed to Inspire guide is a complete house designs collection. With footprints from 180m2 to 300m2+ and a range of exterior and interior finishing and styling options, our house plans cater to those looking for their first home or forever home, maximising value without compromising on style.
