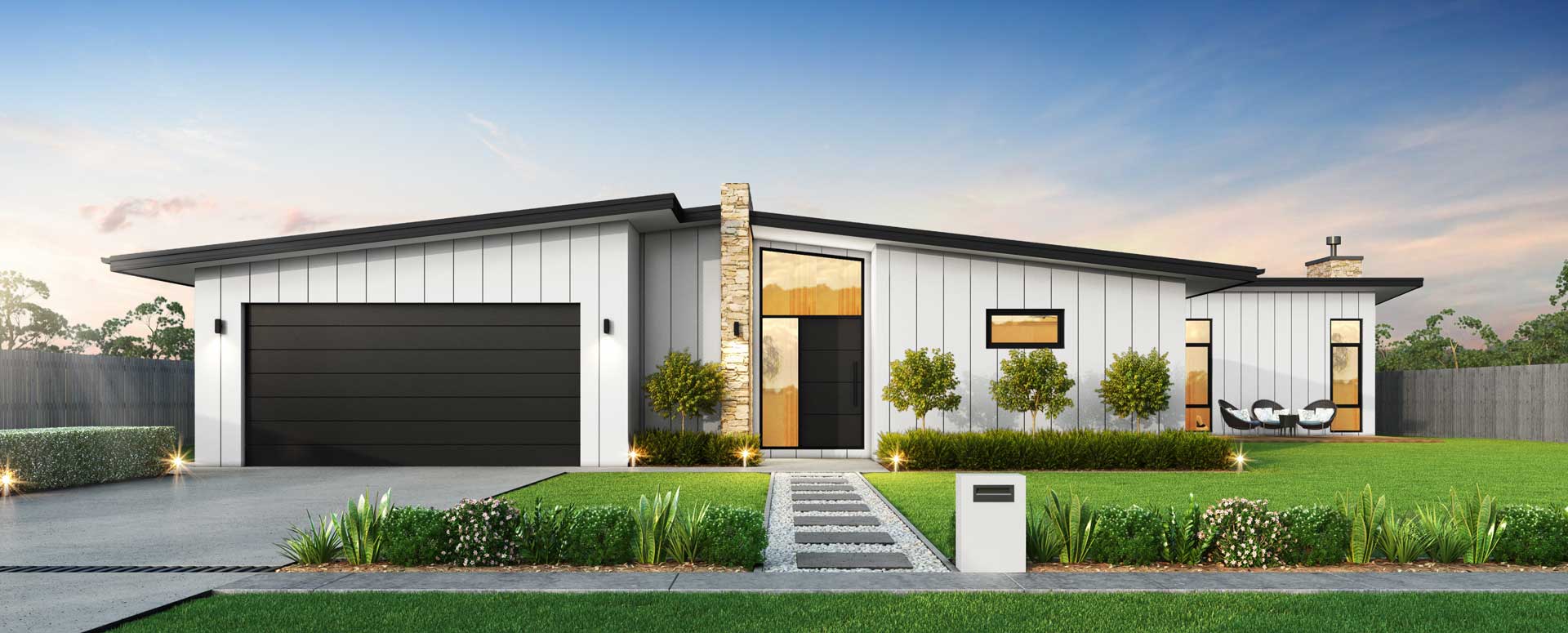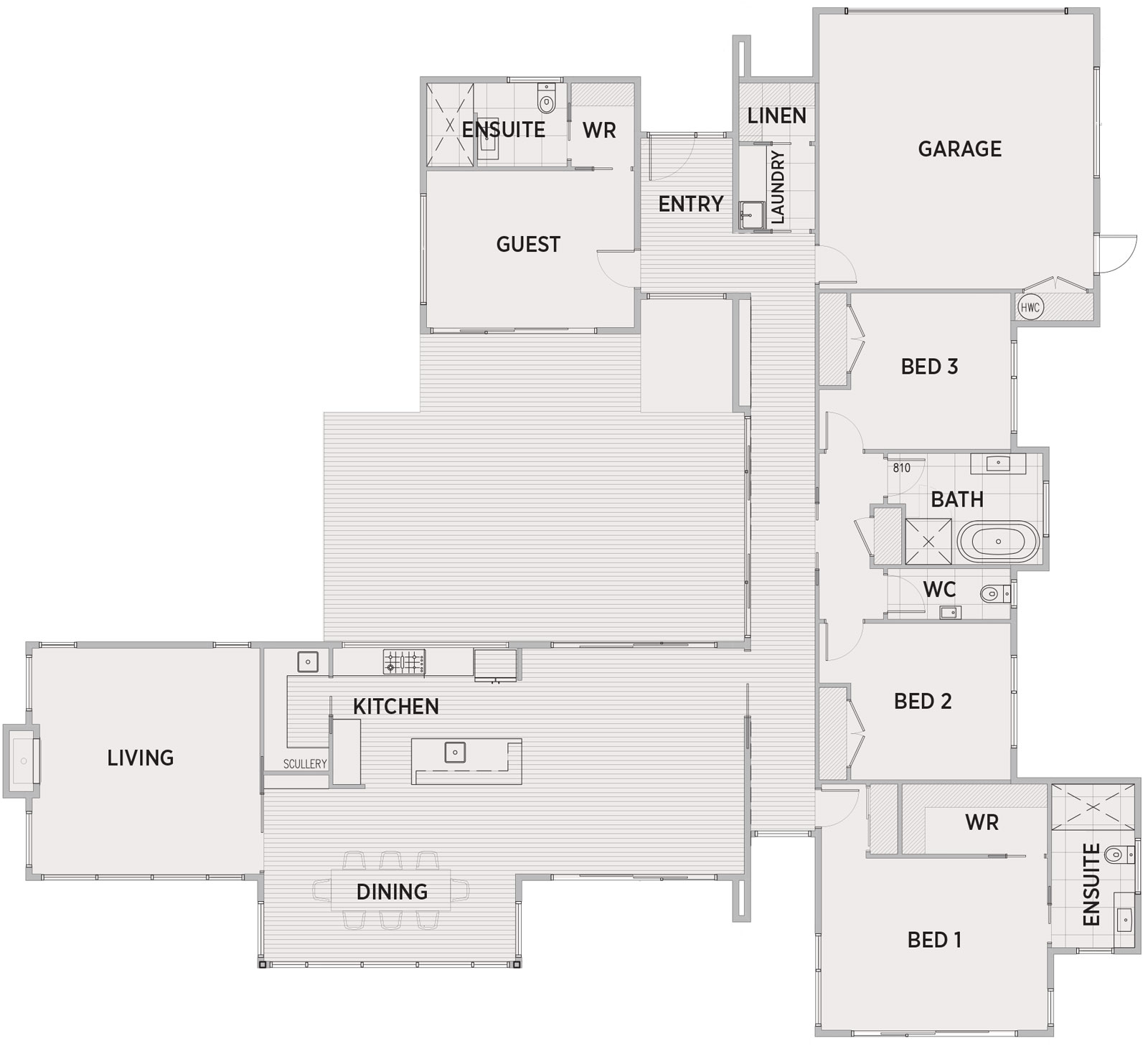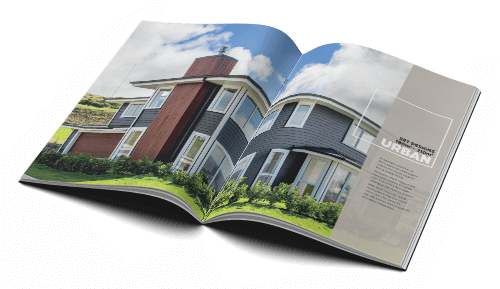


Floor Area
Design that delivers beyond the walls, Montana proves the perfect quiet retreat or entertainer’s delight. With large internal courtyard – access from the sweeping galley-styled hallway, family room and guest bedroom – this home moves seamlessly between spaces and deliverson open-plan ease and outdoor area options. Hosting a low pitchgable roof, and James Hardie Stria weatherboard cladding, this contemporary design is destined to befit any surround.

Penny Homes Designed to Inspire guide is a complete house designs collection. With footprints from 180m2 to 300m2+ and a range of exterior and interior finishing and styling options, our house plans cater to those looking for their first home or forever home, maximising value without compromising on style.
