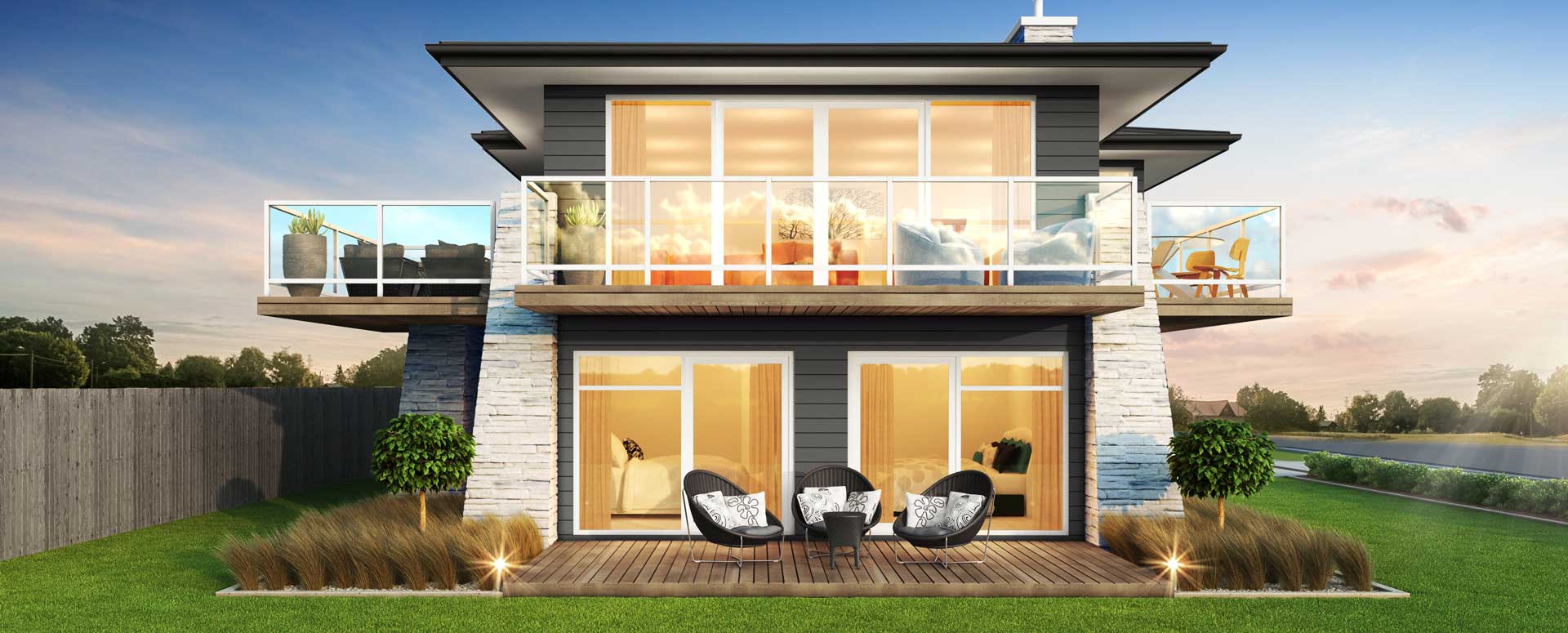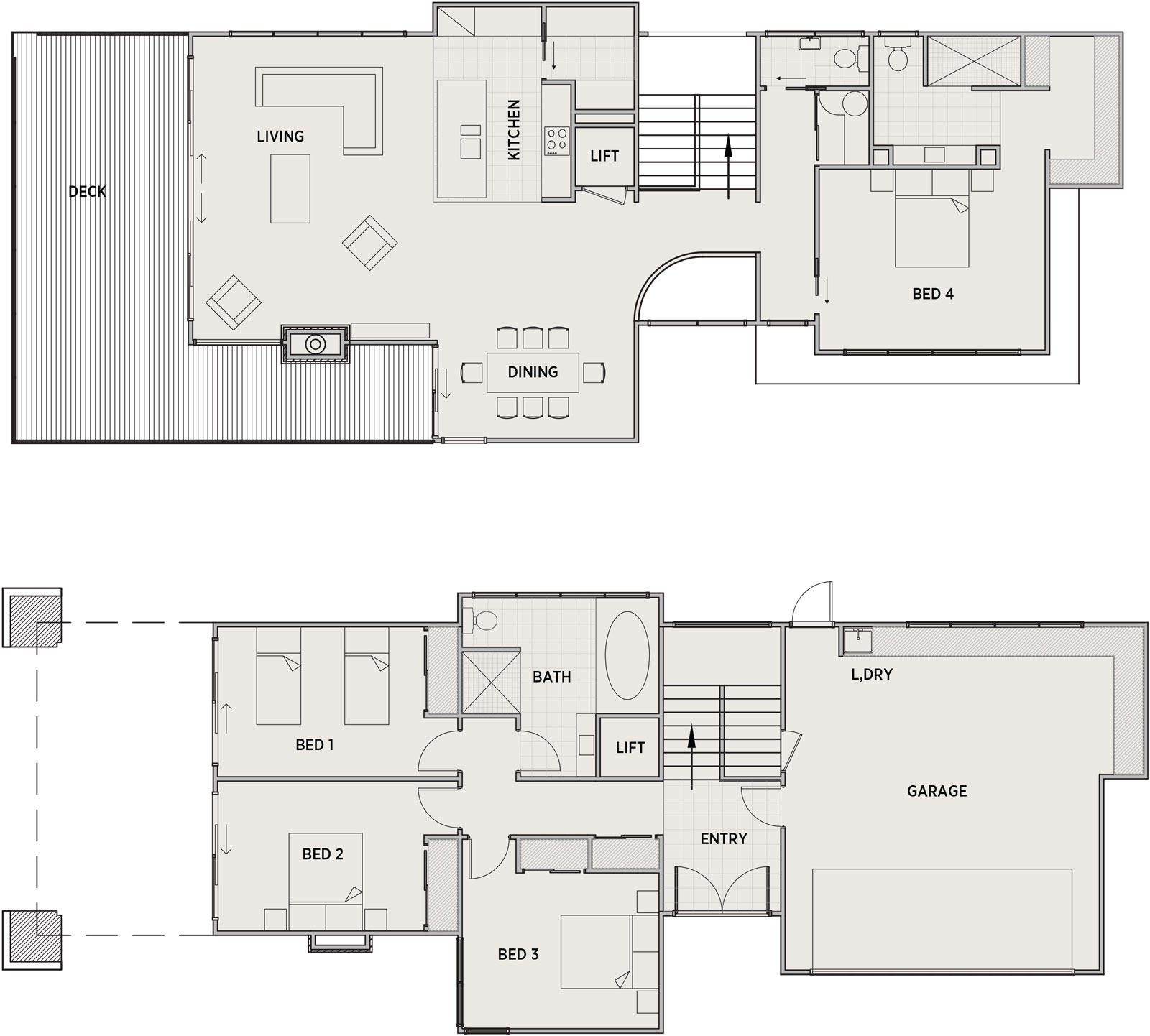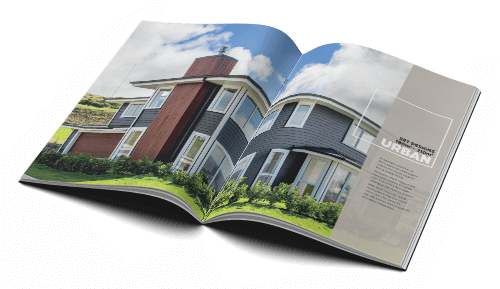


Floor Area
Think easy living on all levels. This two-storey linea home, with striking stone veneer columns, accommodates all family members, and within a compact footprint – plus a lift! Featuring indoor/outdoor living upstairs and down, on three sides, everyone can capture a view. Practicality is at the fore: upstairs a large master with accessible bathroom and powder room, and downstairs hosts two bedrooms which step onto their own private deck.

Penny Homes Designed to Inspire guide is a complete house designs collection. With footprints from 180m2 to 300m2+ and a range of exterior and interior finishing and styling options, our house plans cater to those looking for their first home or forever home, maximising value without compromising on style.
