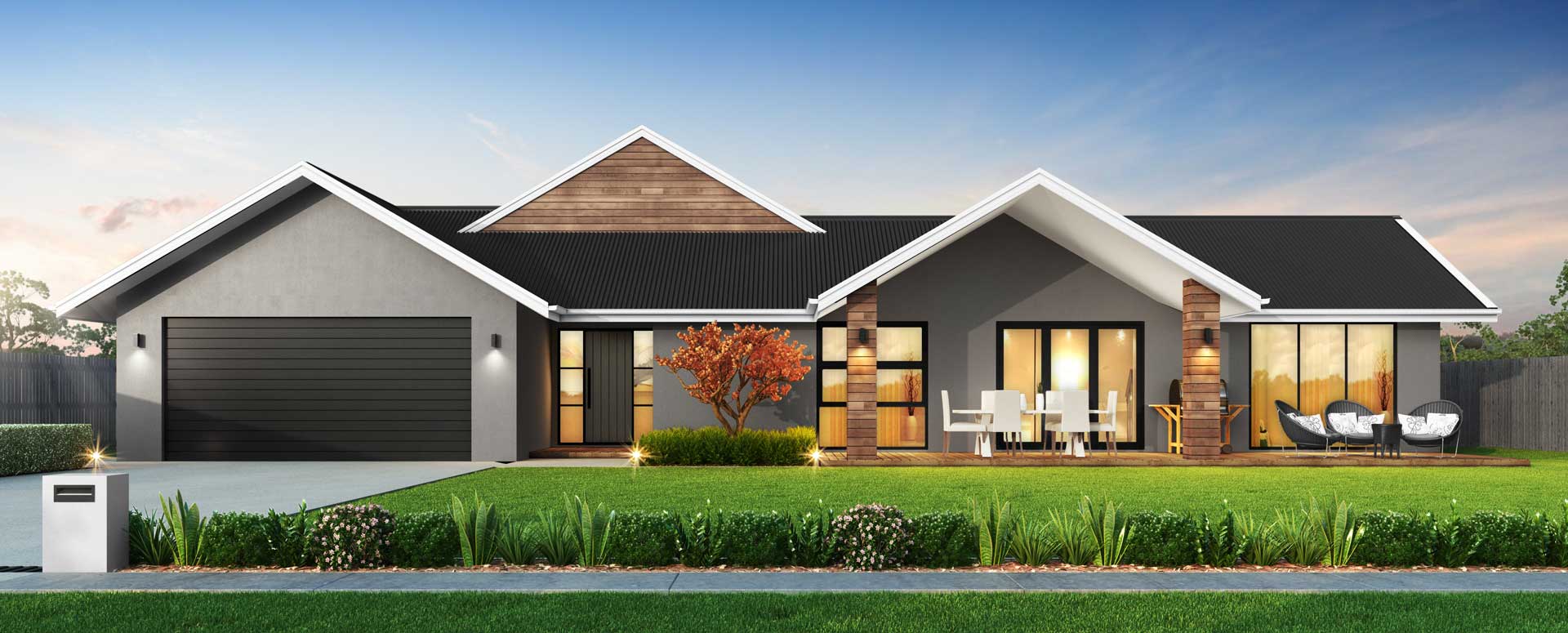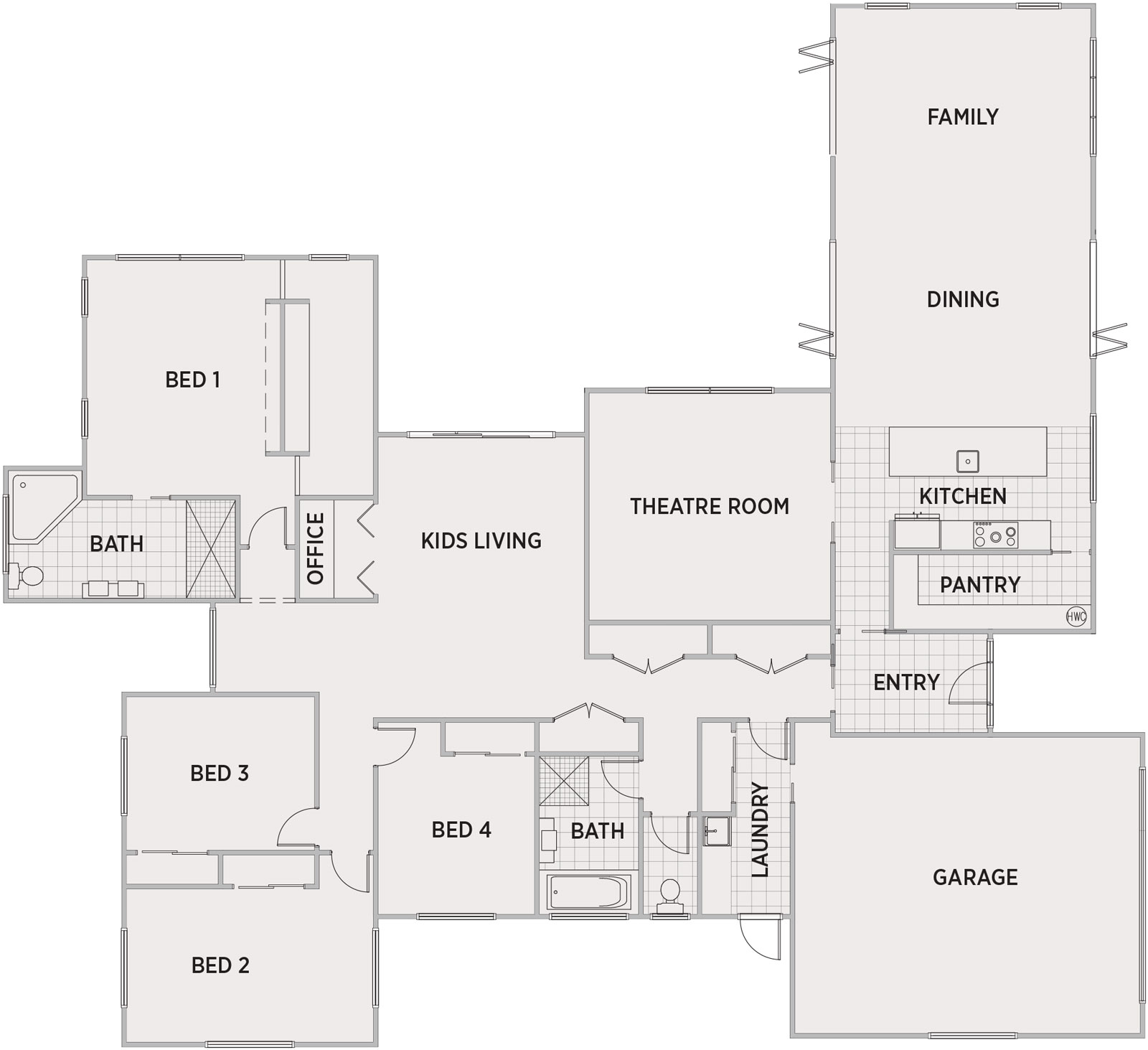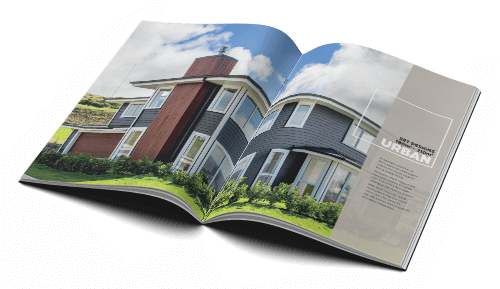


Floor Area
A home that speaks to the senses and design that keeps up with the demands of everyday life. This classically tuned gable home, with plaster cladding and featured cedar weatherboards, is family-centric and entertaining ready. With four bedrooms, theatre room, kids’ room, office nook, sweeping open-plan kitchen, dining and family – complete with raking ceilings, and ease of indoor/outdoor flow to private deck, this is living at its best.

Penny Homes Designed to Inspire guide is a complete house designs collection. With footprints from 180m2 to 300m2+ and a range of exterior and interior finishing and styling options, our house plans cater to those looking for their first home or forever home, maximising value without compromising on style.
