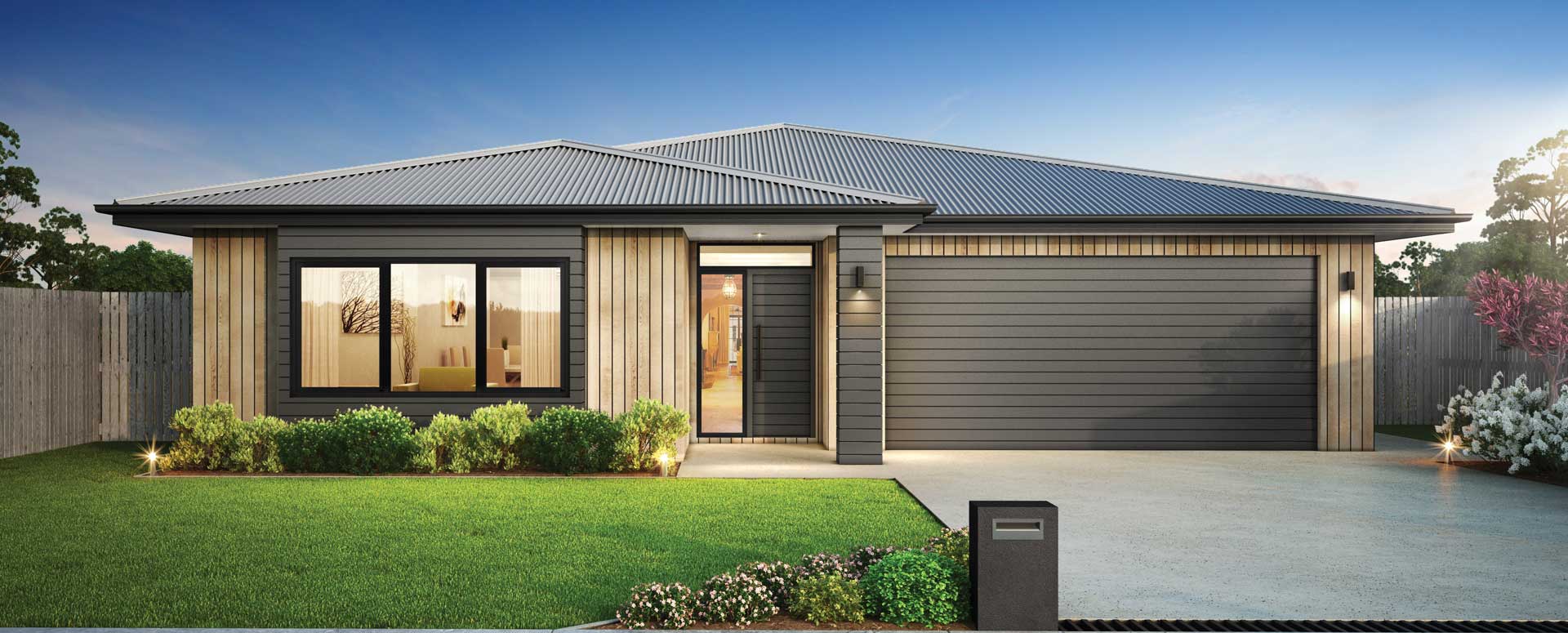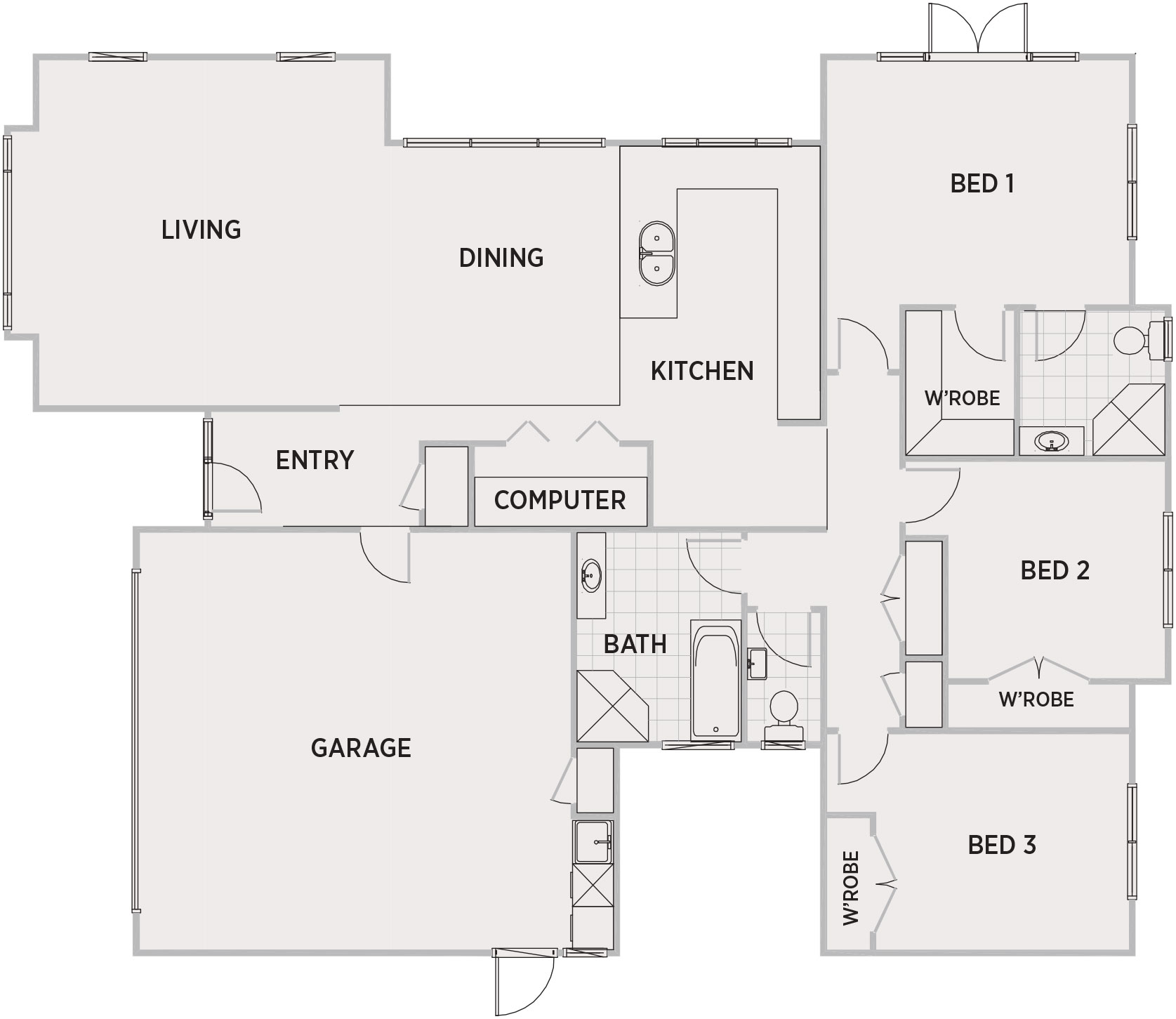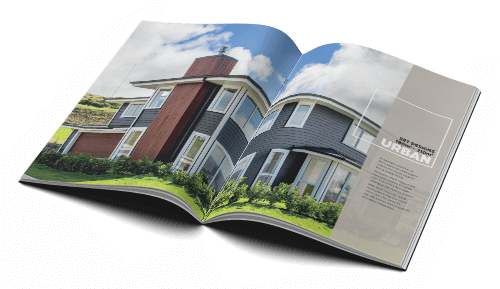


Floor Area
Modern living meets its edge, with this sleek townhouse accommodating both space and style. Featuring linea weatherboard cladding offset with Shadowclad grooved sections, ample living, dining and kitchen spaces step onto a large outdoor courtyard, a tucked away study nook and master bedroom – which opens out to the garden. This hip roofed home delivers real living with a contemporary touch.

Penny Homes Designed to Inspire guide is a complete house designs collection. With footprints from 180m2 to 300m2+ and a range of exterior and interior finishing and styling options, our house plans cater to those looking for their first home or forever home, maximising value without compromising on style.
