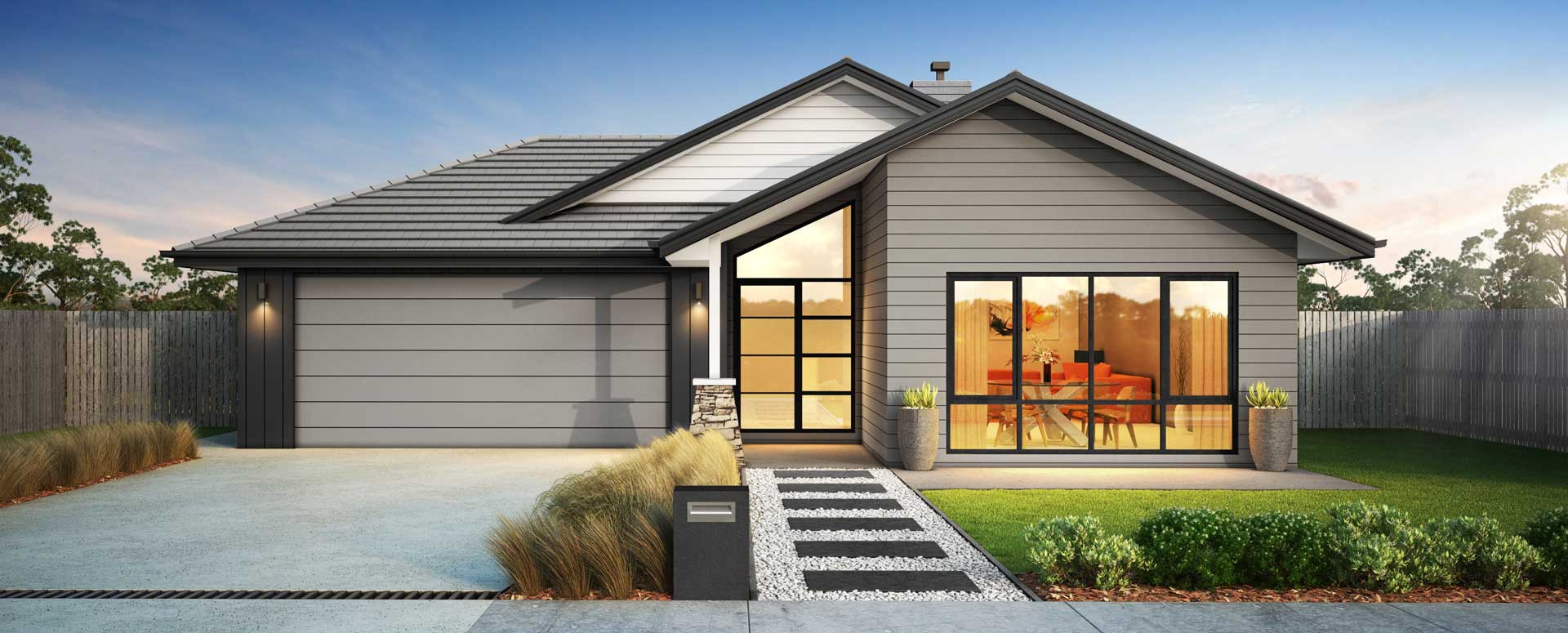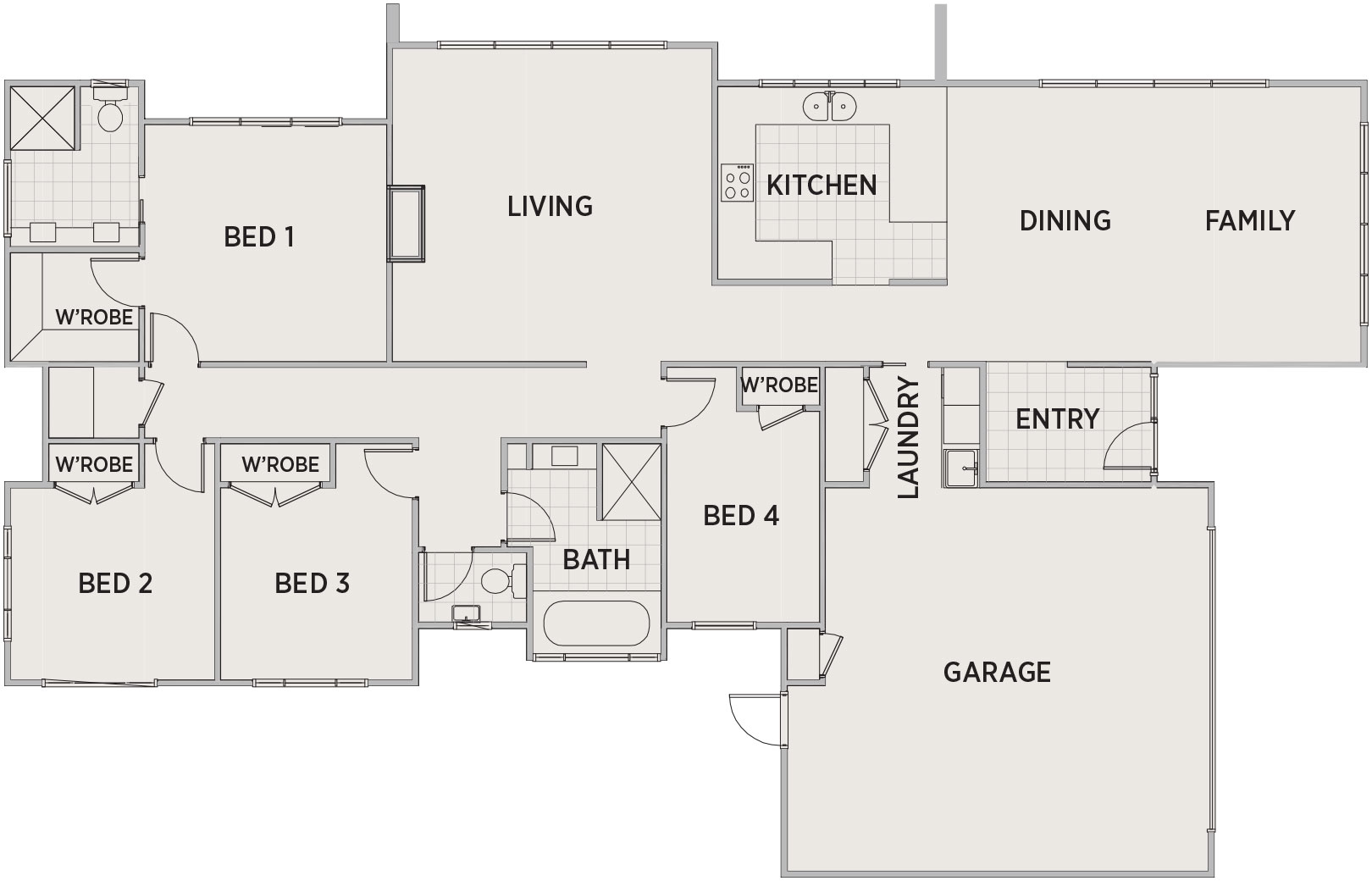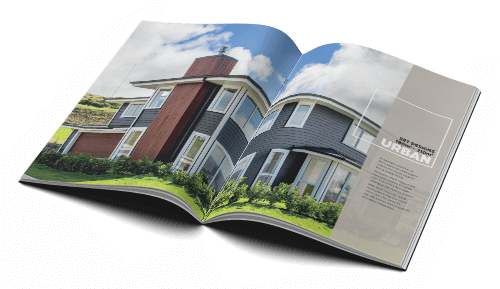


Floor Area
Space for everyone’s lifestyle speak. Porter epitomises classic gable lines, complete with linea weatherboard and featured grooved Shadowclad exterior. This home accommodates innovative detailing and thoughtful design both inside and out: tapered rock column and exposed raking beam greet at the entrance, high studs elevate throughout, four ample living and dining spaces – plus bedrooms – ensures smarter and stylish everyday living.

Penny Homes Designed to Inspire guide is a complete house designs collection. With footprints from 180m2 to 300m2+ and a range of exterior and interior finishing and styling options, our house plans cater to those looking for their first home or forever home, maximising value without compromising on style.
